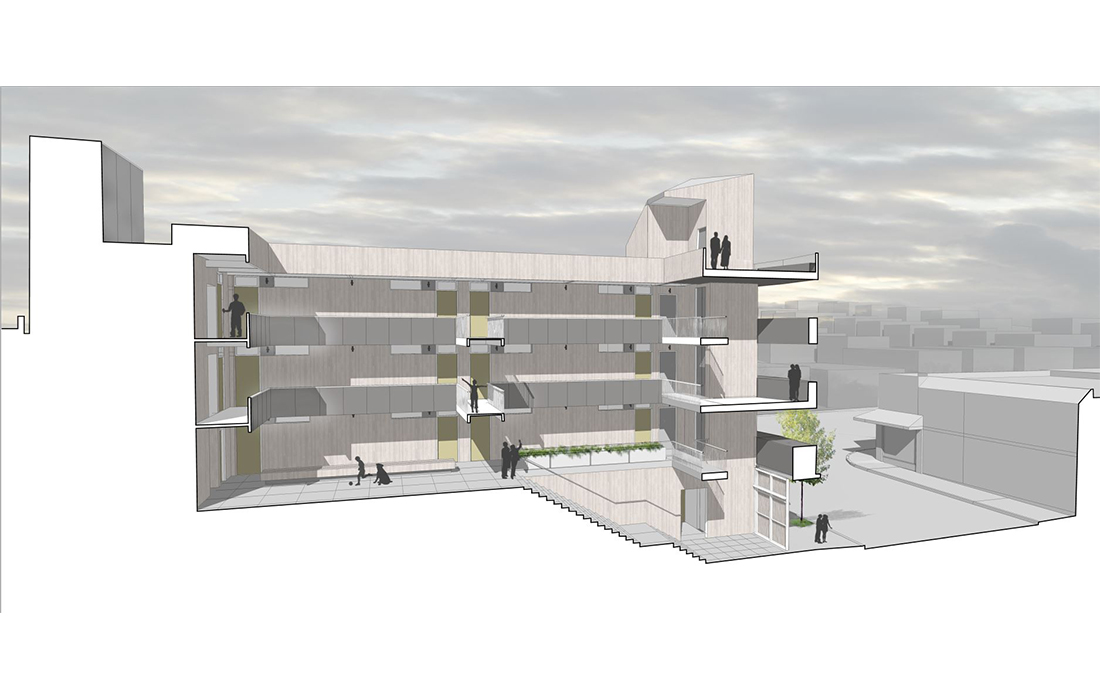
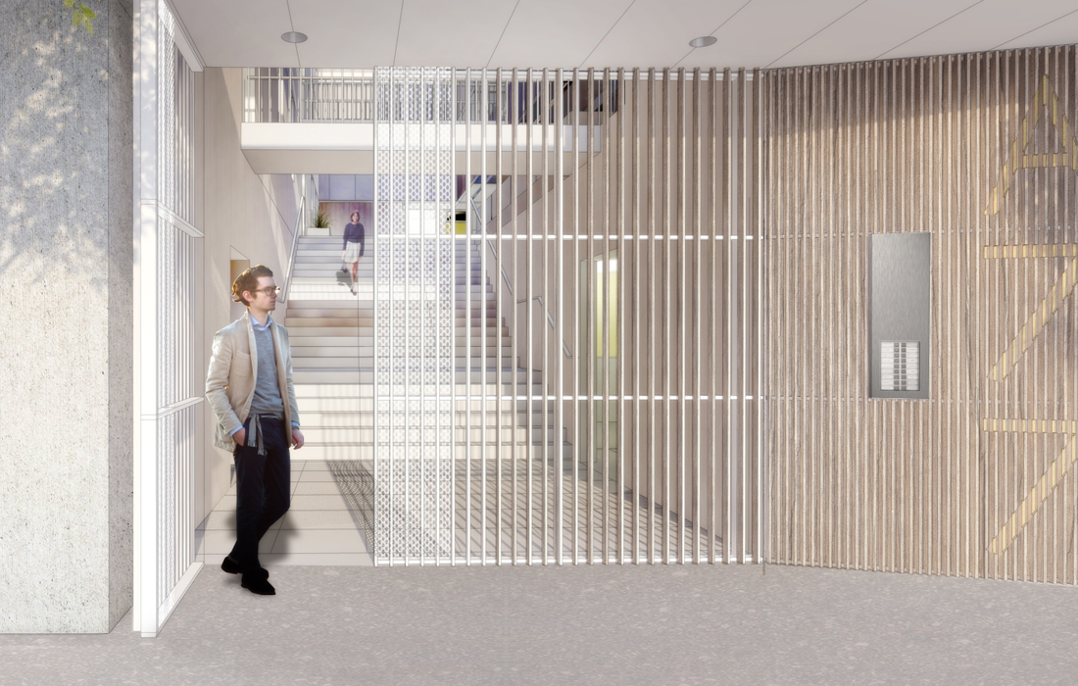
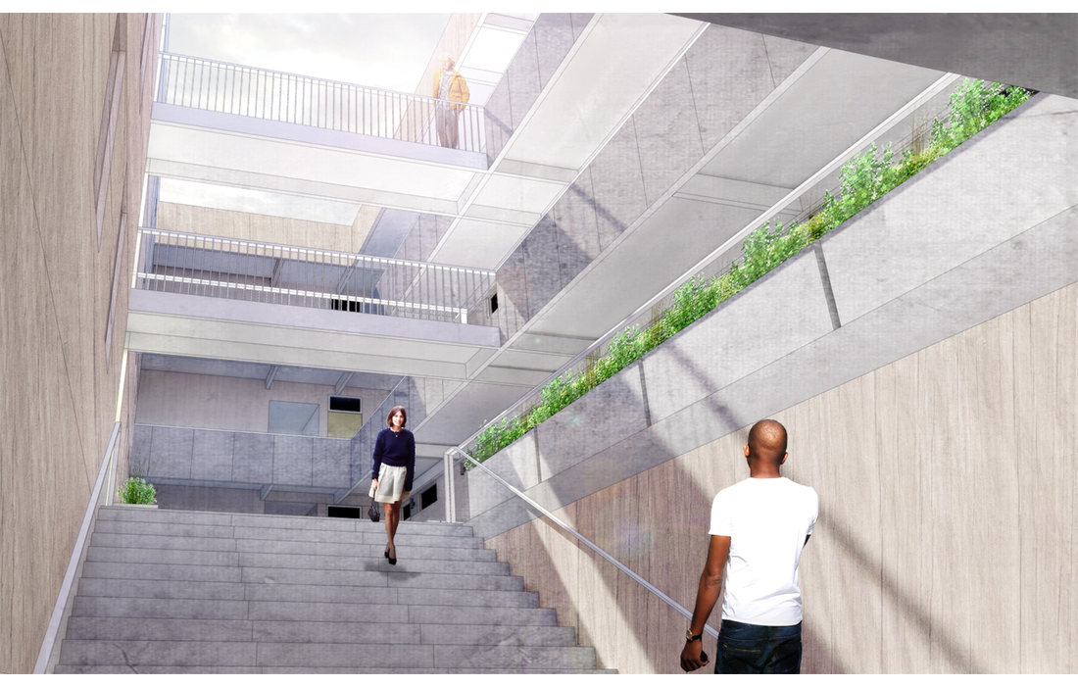
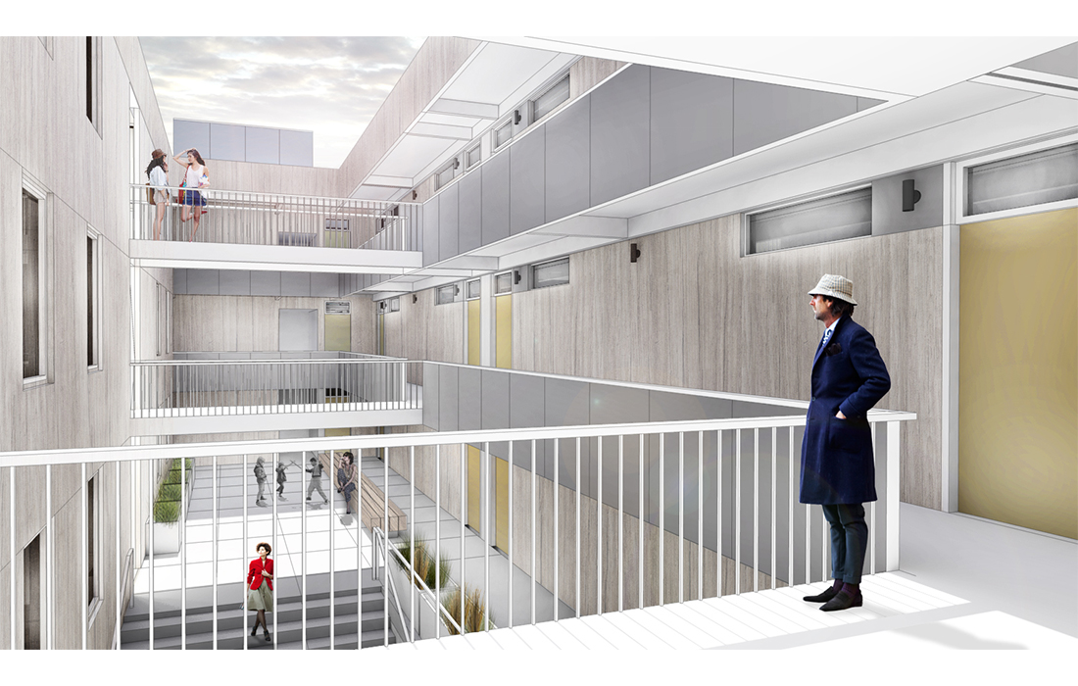
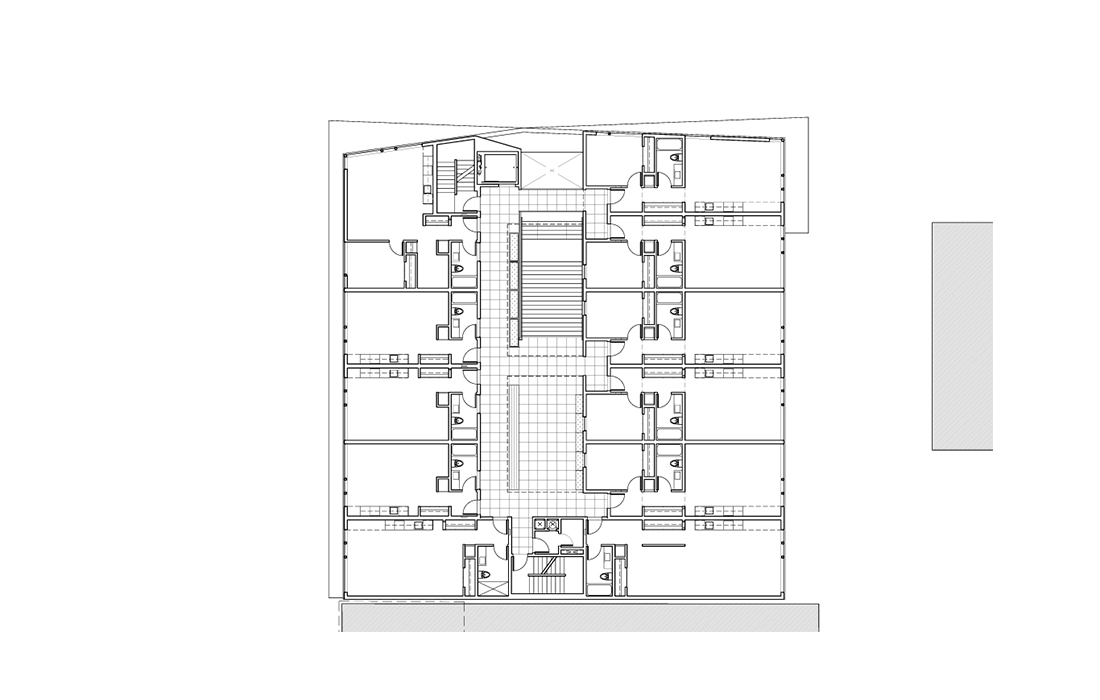
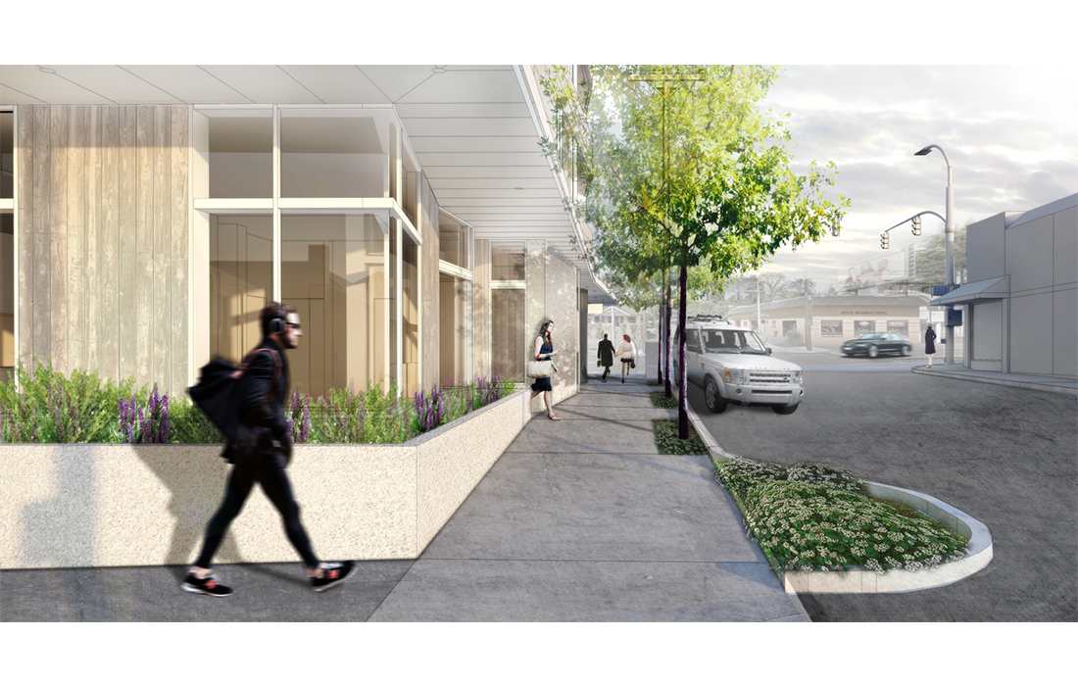
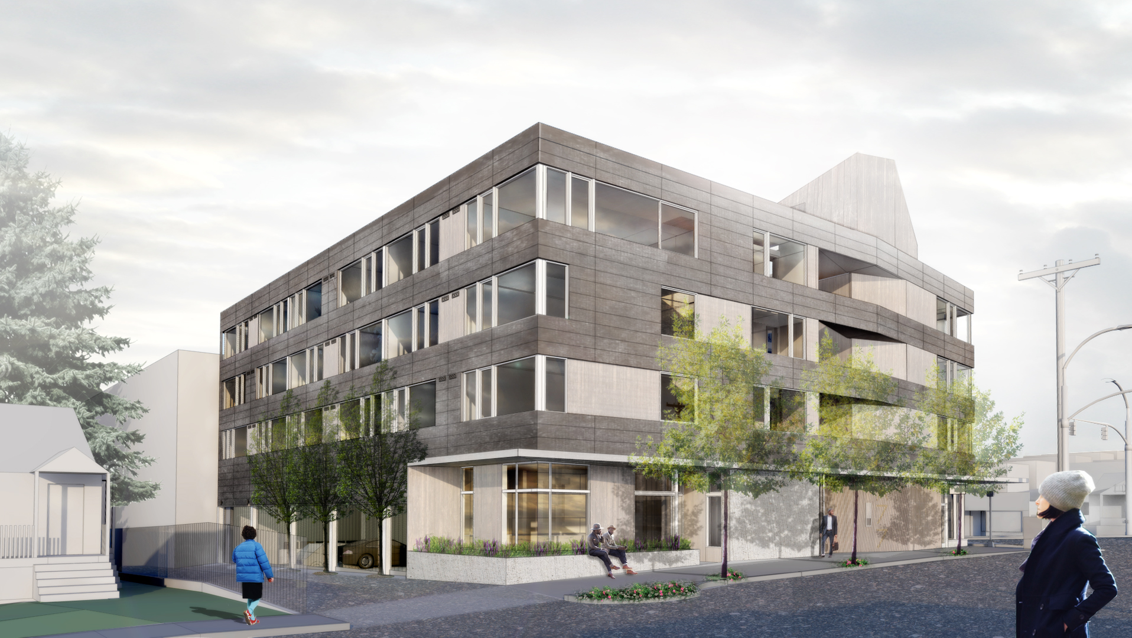
Aurora 77
Seattle, WA
As one of the first major redevelopments along Seattle’s Aurora Avenue corridor, A77 engages the dilemma of how to situate high density dwelling housing on a small site between a major vehicular transportation corridor and an alley. By exploring the basic model of dwelling around a courtyard, the project examines more complex notions of public space within the density of a re-urbanizing neighborhood. In this instance, the ubiquitous double loaded corridor is pushed apart to create an internal courtyard. This is both a space of refuge and a space of community, not only at the courtyard level, but at all levels of the structure. Residents move through and gather on access bridges and shared spaces adjacent to the north façade.
By abandoning the corridor, dwelling units now have access to daylight and natural ventilation. The effect transforms the act of dwelling into an interactive community collective while the resident becomes more closely connected to their environment.
A conventional wood framed structure will be constructed over concrete street level commercial spaces and a below grade parking garage. With views to the Cascades and Green Lake to the east and the need for privacy from Aurora to the west, window sills are raised and provide a panorama. These ribbons of windows set a strong horizontal articulation for the project. Bands of window and wall are woven across the façade and into the courtyard to create a cohesive material vocabulary of panel, glazing, and articulated cladding.
