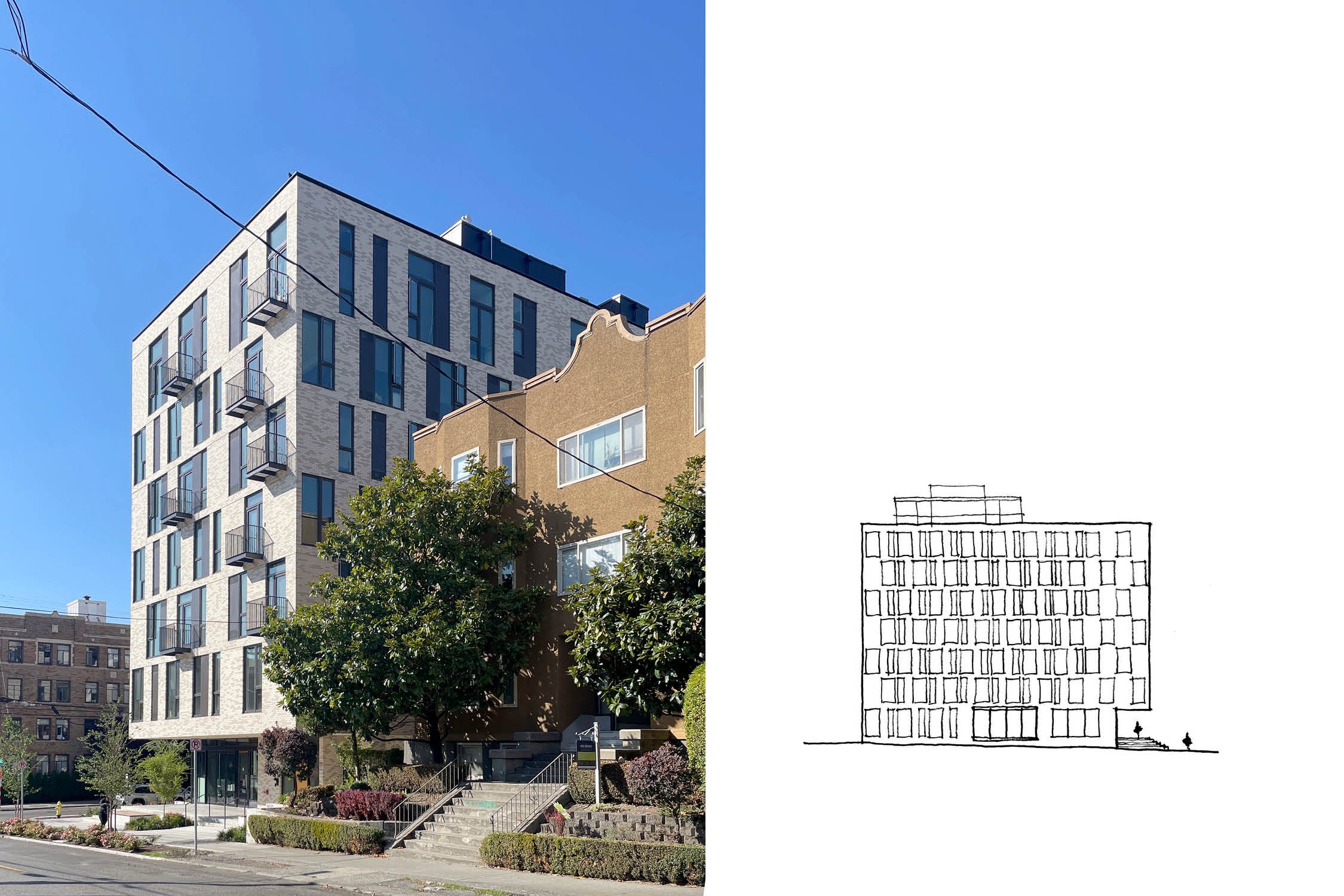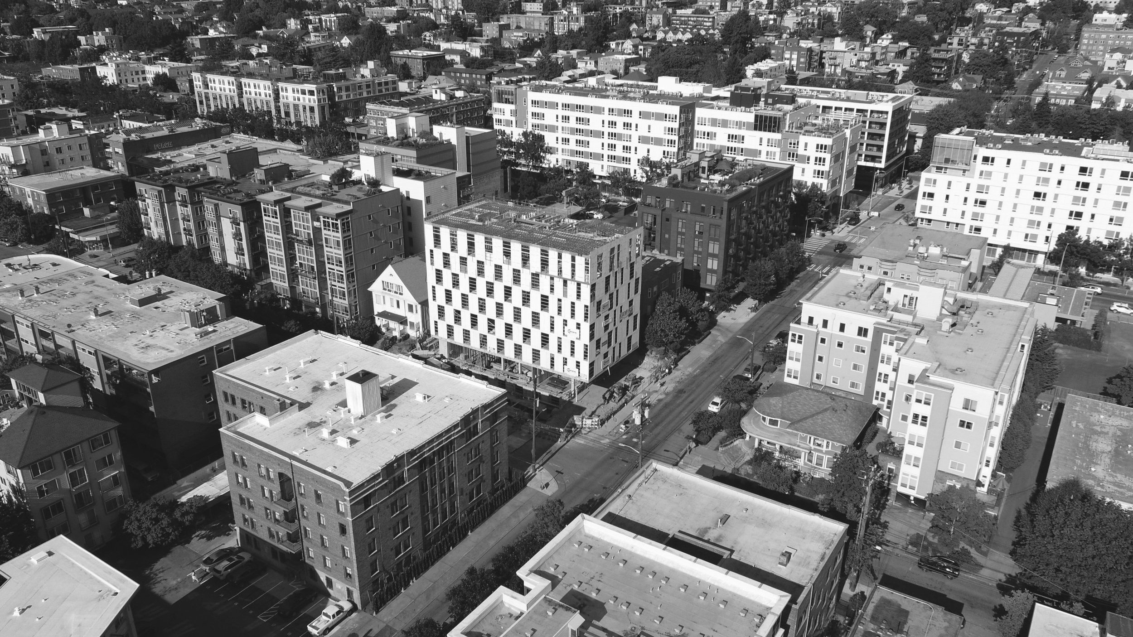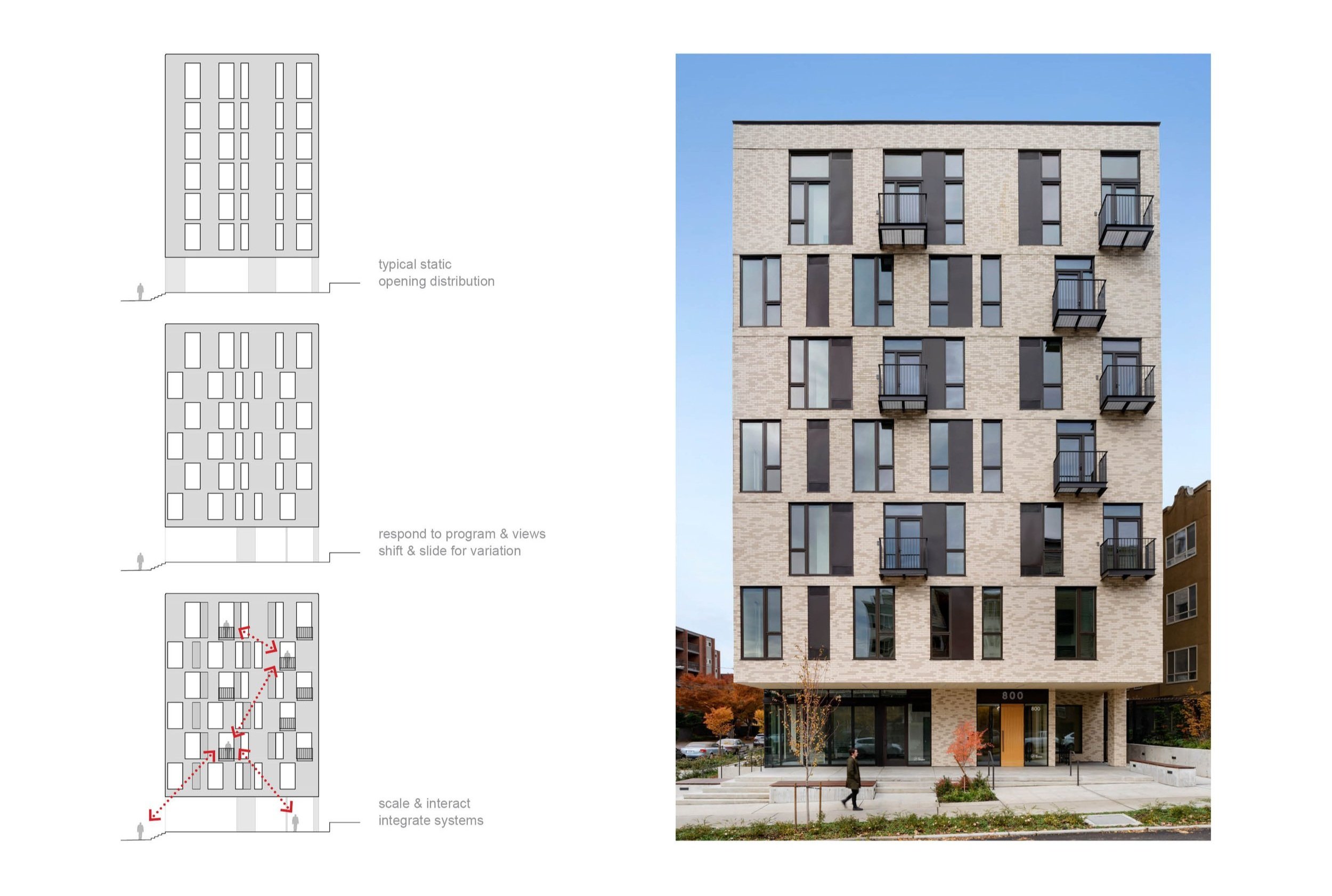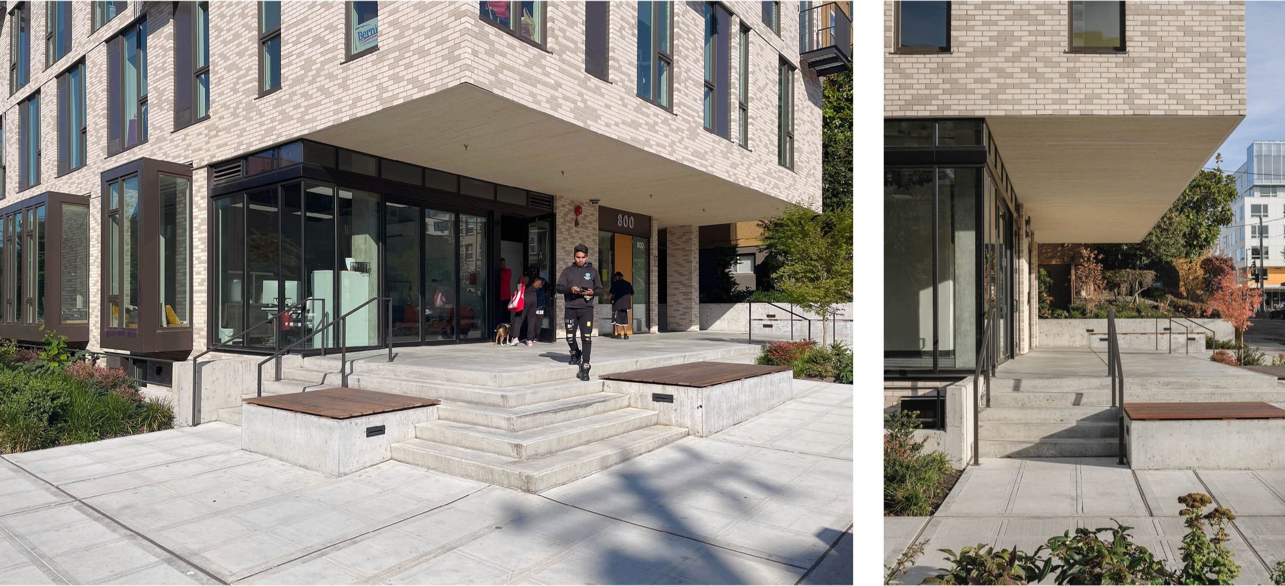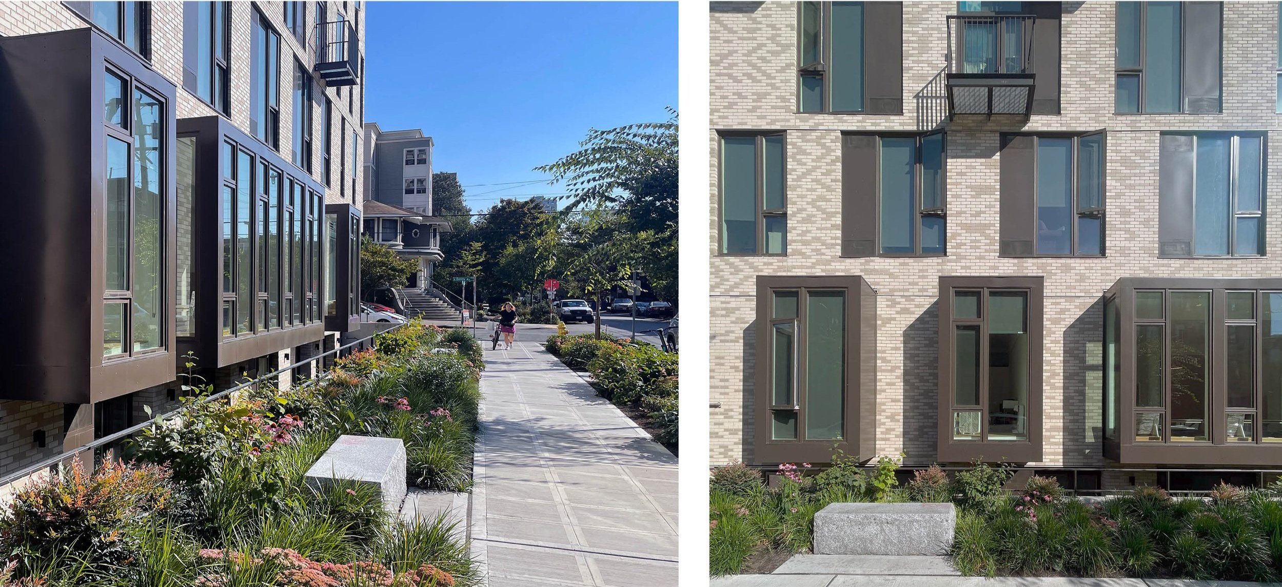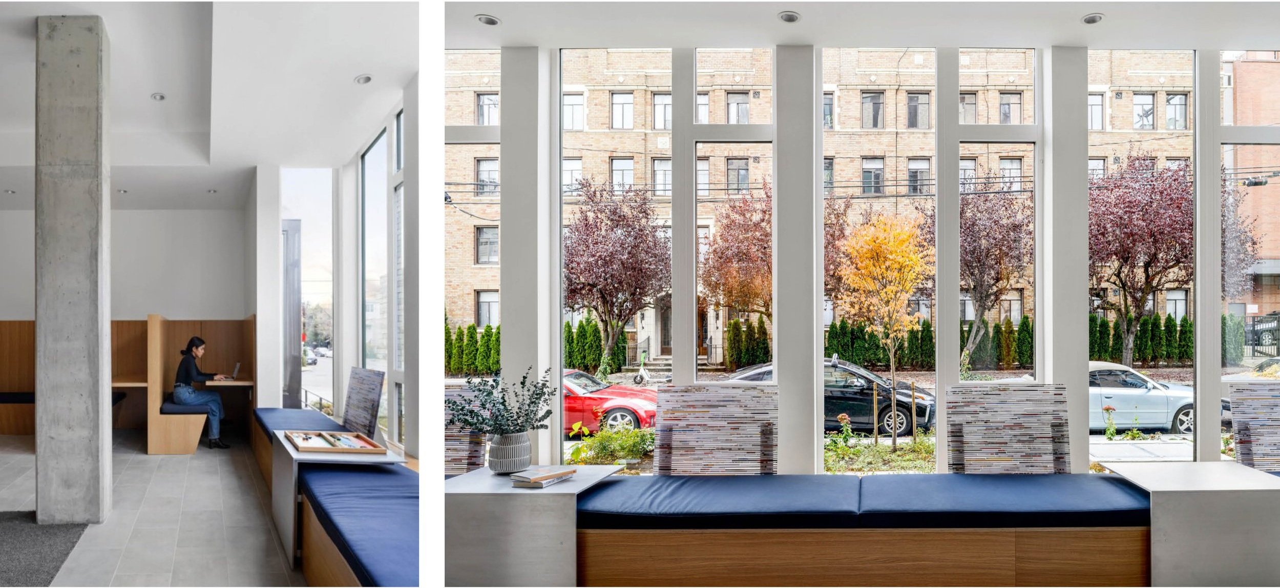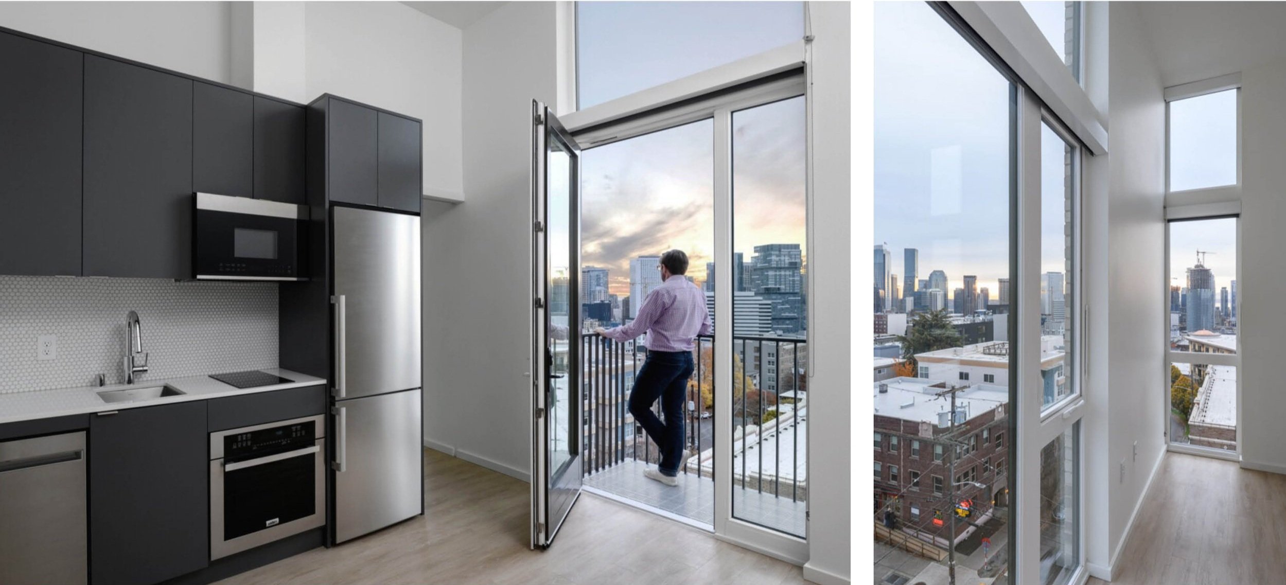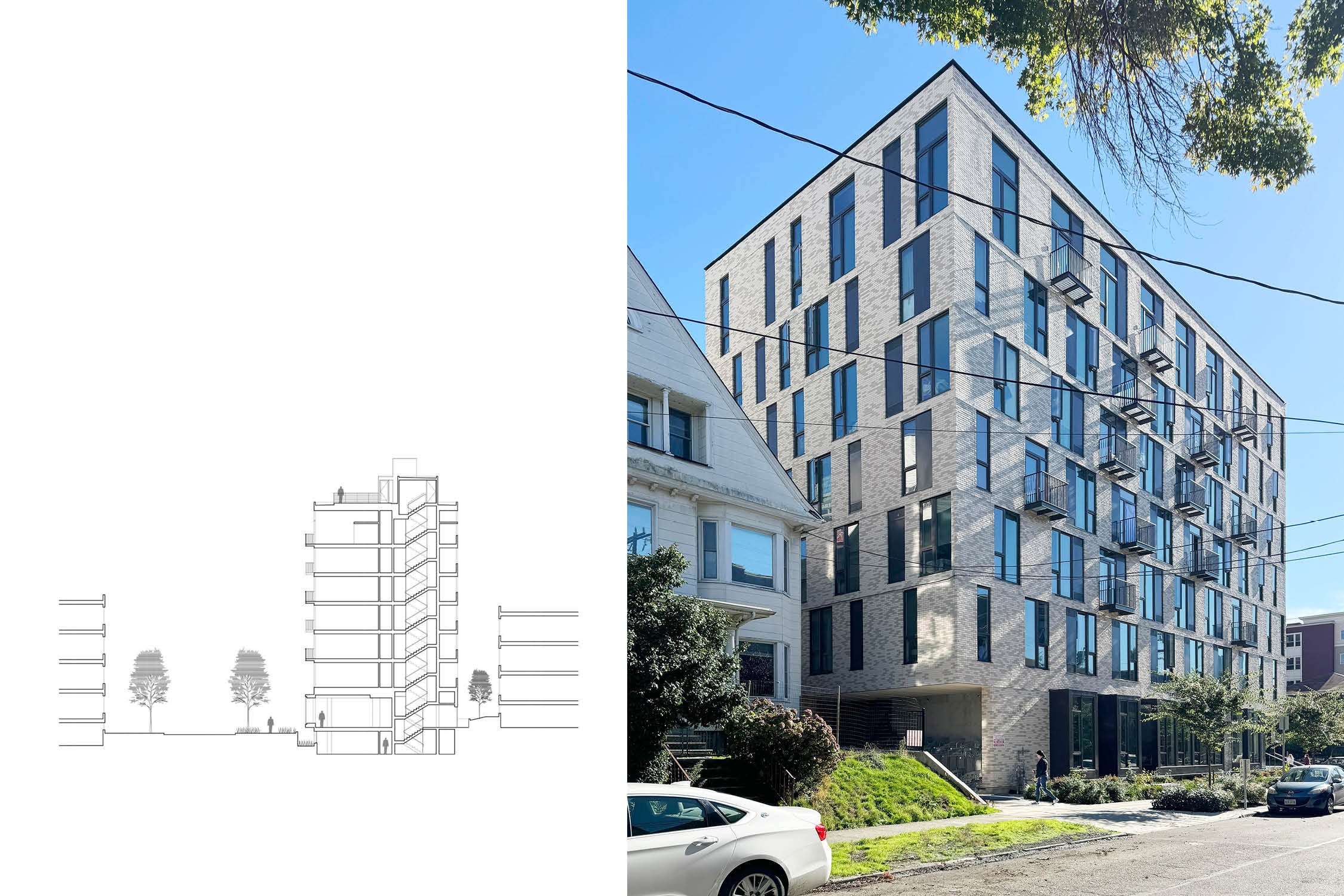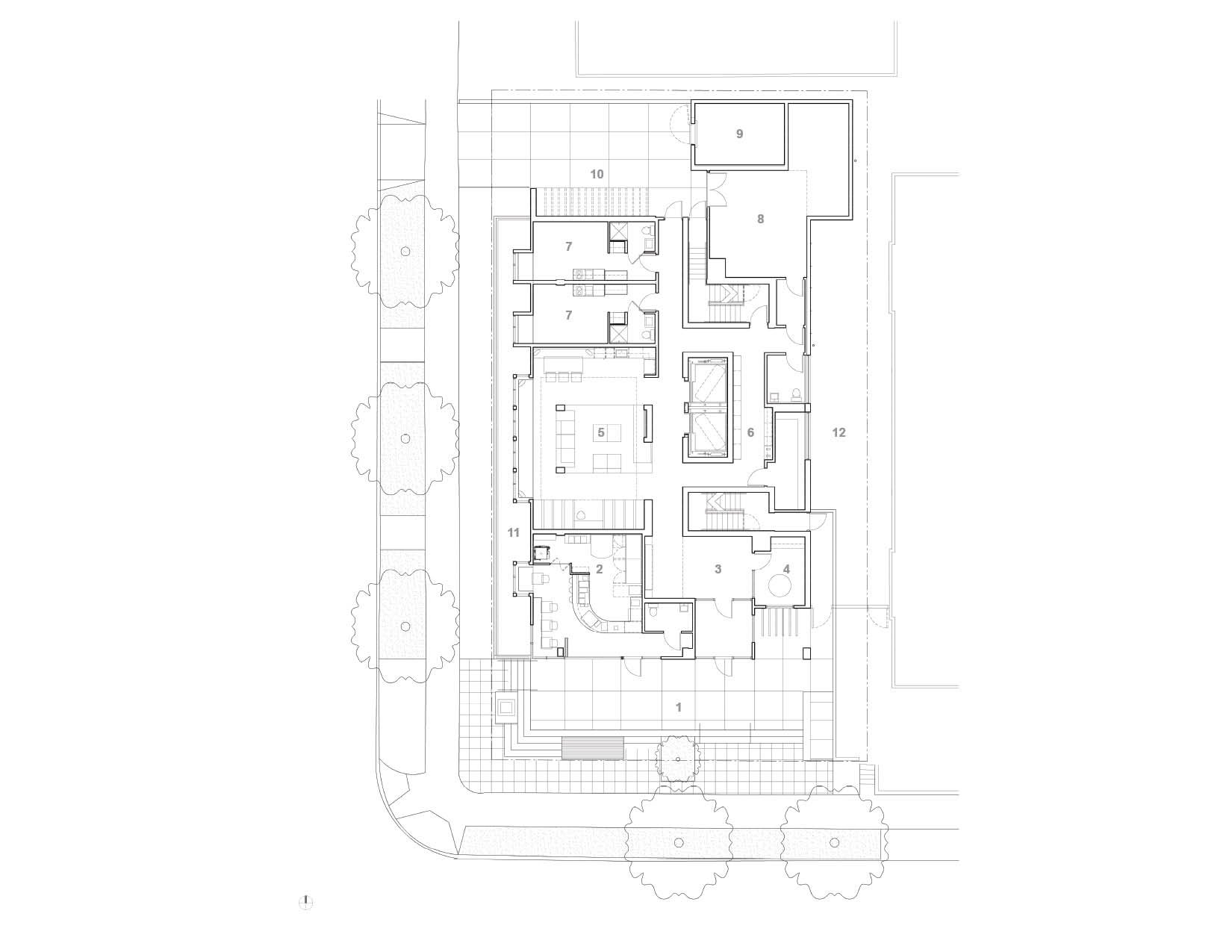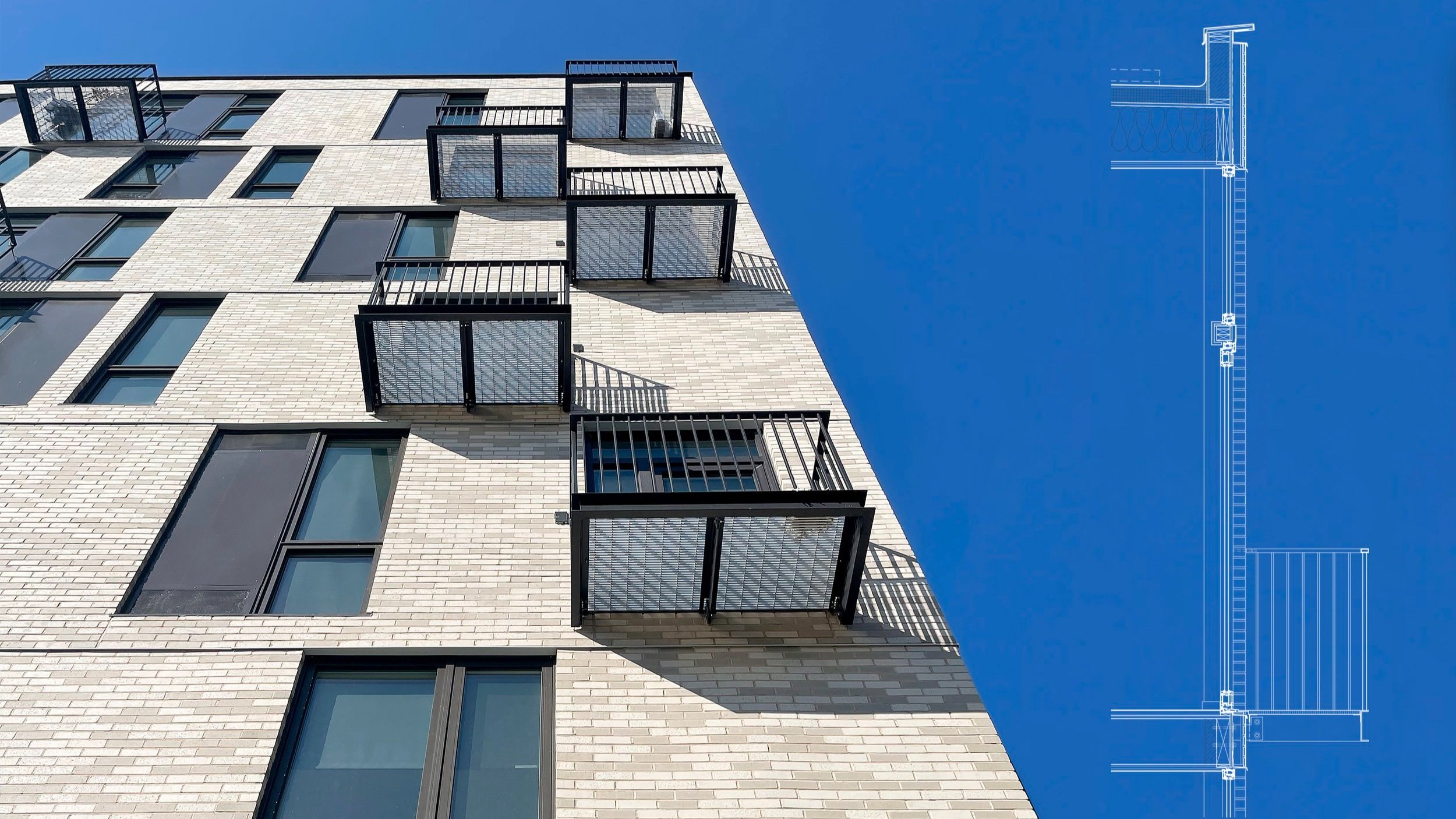Harvard Denny
This 8-story project sits a block west of the Capitol Hill Link lightrail mixed-use district. Handsome mid-scaled brick buildings with simple punched openings and understated ornamentation sit next to early 20th century wood walk-ups and more contemporary mixed-use buildings creating a diverse texture in the neighborhood. For this project, the regularity of openings within the brick skin, along with small steel balconies to animate the figure, are shifted and scaled to meet programmatic and exposure demands. The simple form seeks to be both referential and in forward dialogue with the established fabric.
With a south exposure fronting East Denny Way a broad covered entry and commercial terrace wraps the corner to create a civic connection to Denny, a highly travelled pedestrian connector between the Capitol Hill neighborhood downhill to the South Lake Union and Cascade neighborhoods. The urban character of the west edge fronting Harvard Ave East is distinctly more domestic and quieter with verdant landscaping and projecting bay windows of varying scale to engage the street. Yard setbacks result in light, ventilation, and landscaping equally distributed to all four edges. The project pursues a cohesive articulation of figure, opening, and material patterning on all sides of the building form.
With compact studio and 1 bed dwellings of varying exposures, including top floor lofted units, the project strives to meet the needs of a broader community while being responsive to views and environmental conditions. Residents have access to roof top communal gathering spaces and garden edges with fantastic views in all directions.
LOCATION
Seattle, WA
SIZE
site: 8,022 sf
stories: 8
building area: 38,000 sf
dwelling units: 93
commercial: 550 sf
PHOTOGRAPHY
Workshop AD
Wil Austin

