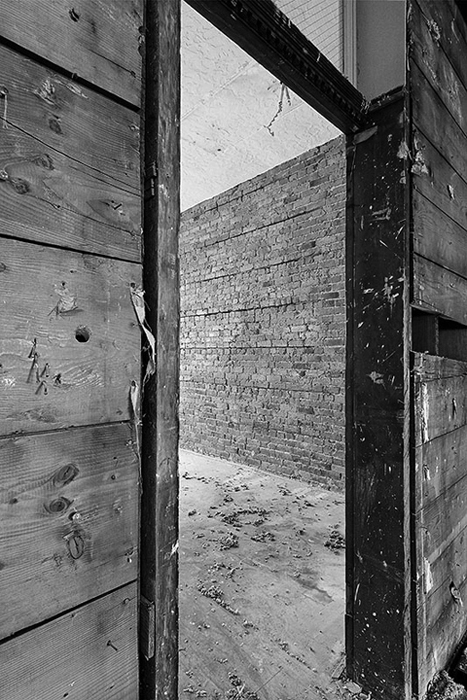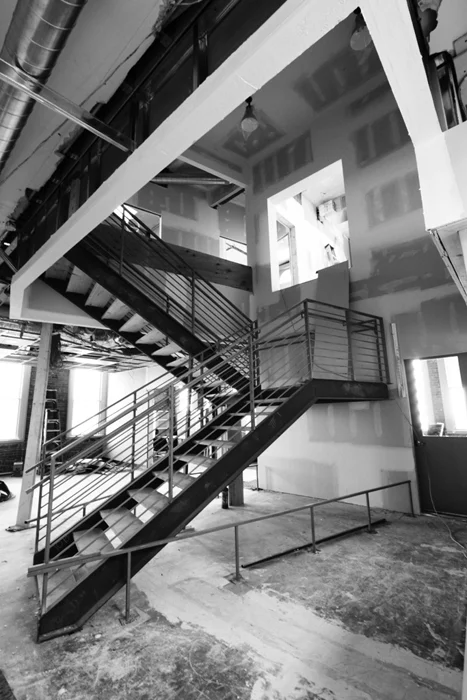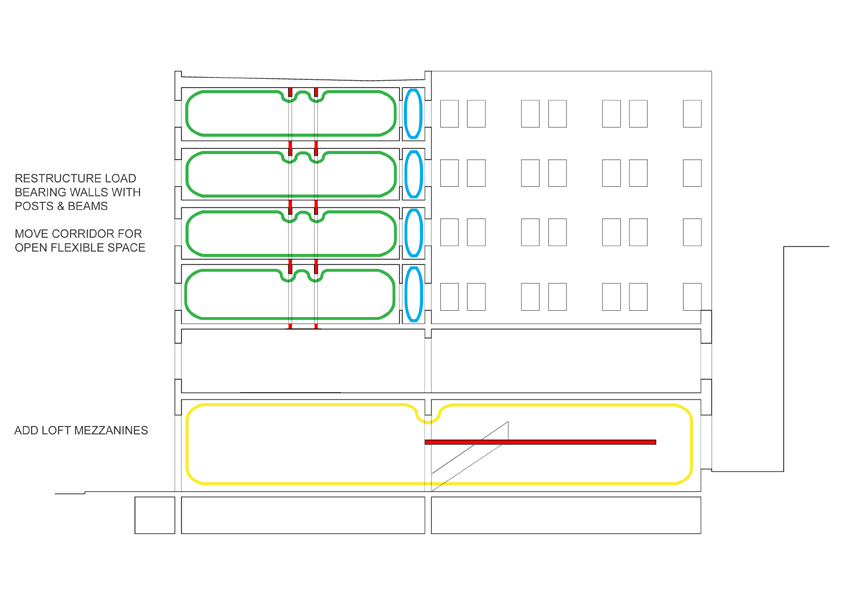





Interurban Building
Seattle, WA
Located in the Pioneer Square National Historic District, the Interurban Building is a six story masonry and wood framed building originally constructed in 1894. The owners of the building had two primary objectives: to transform the upper floors from many small, single room tenants to modern open office spaces, and to redefine the street level retail while capturing under-utilized basement area.
Through close collaboration with engineering consultants, a series of structural and spatial interventions have been made to the original structure to provide greater efficiency and more openness for today's modern office spaces. The building has been occupied during the entire process requiring strategies that could be implemented on a floor by floor basis.
The street level retail suites are deep and dark spaces with cramped mezzanine areas bound by thick masonry walls. The rear portions of these spaces and several thousand square feet of basement area are currently under-utilized. With a goal of activating these spaces and creating a more dynamic streetscape, a space by space transformation is underway. Between each set of thick load bearing masonry walls, new mezzanines, stairways, and spatial connections are being inserted to create vibrant retail, restaurant, and entertainment venues. These tenant spaces may ultimately include a music and lifestyle center for a guitar manufacturer, a café and interactive museum chronicling historic Seattle, and two distinct restaurant spaces.
