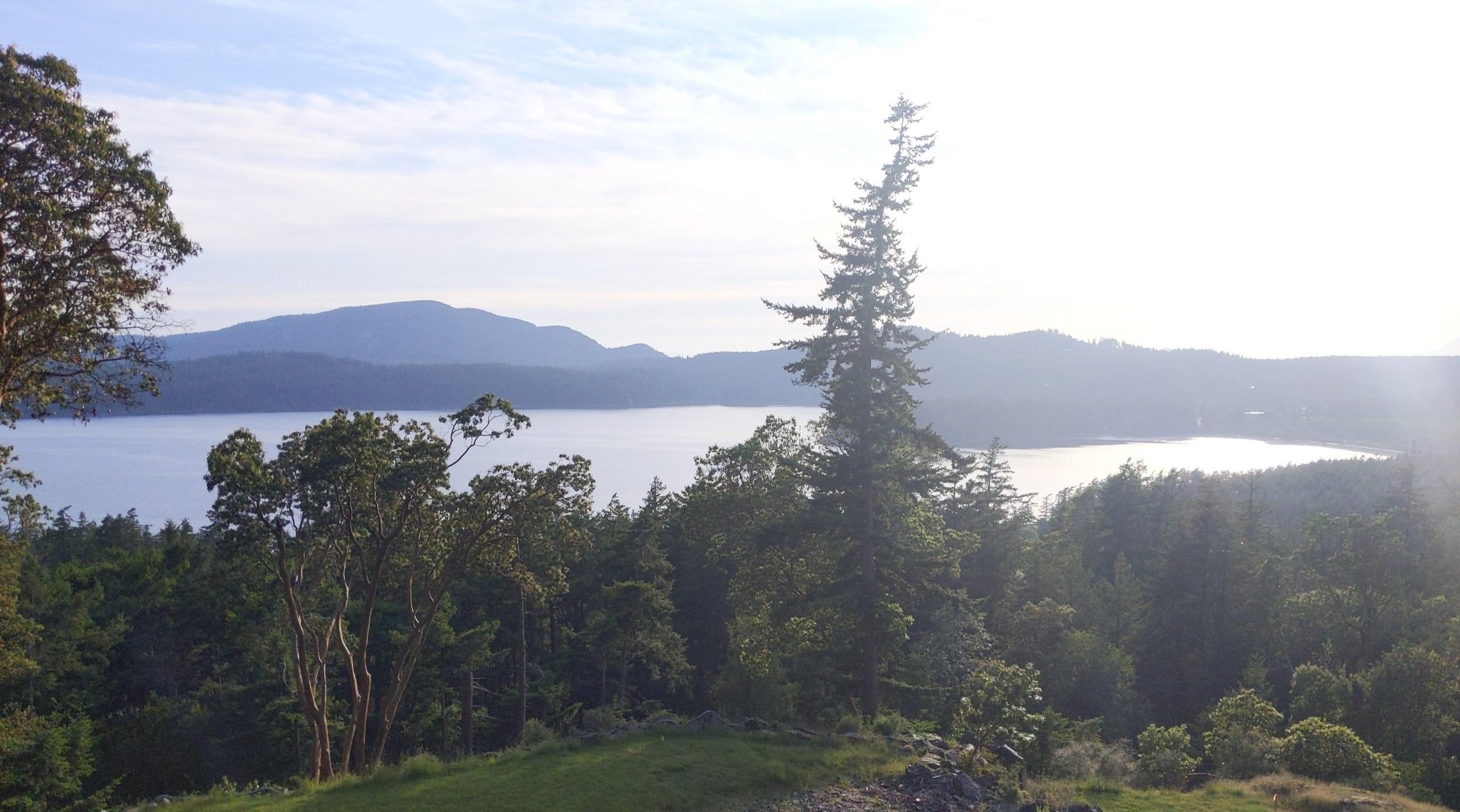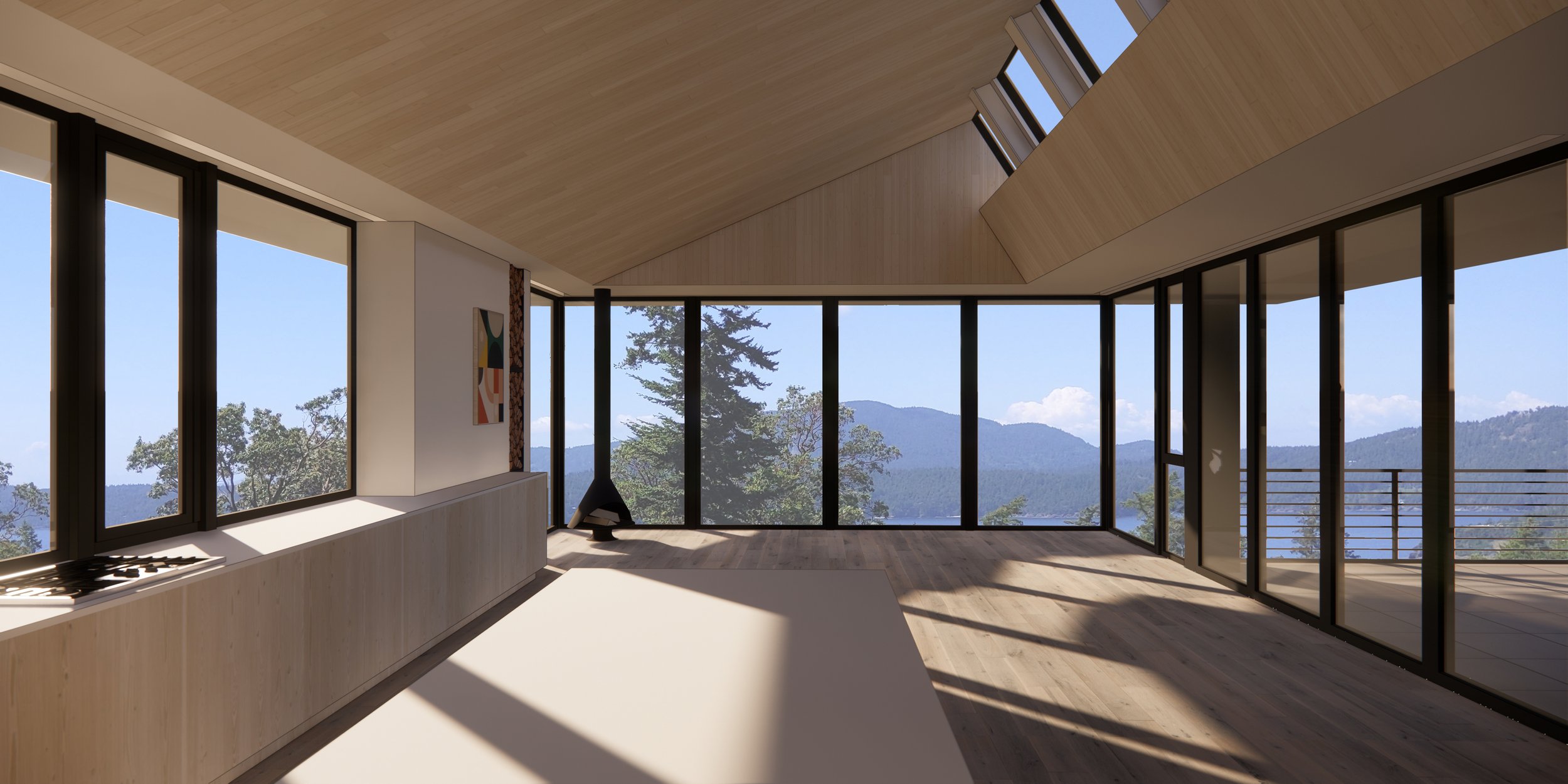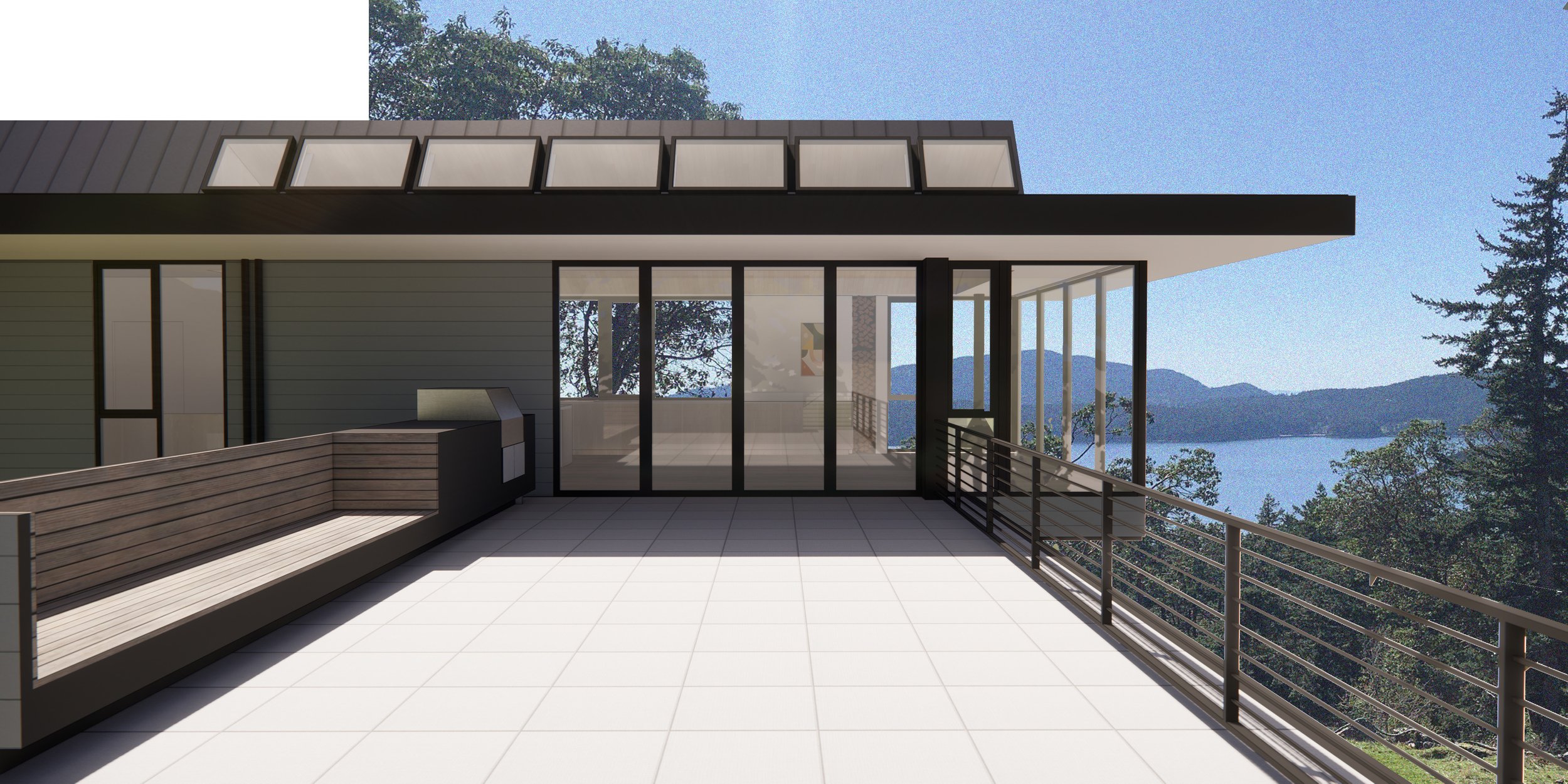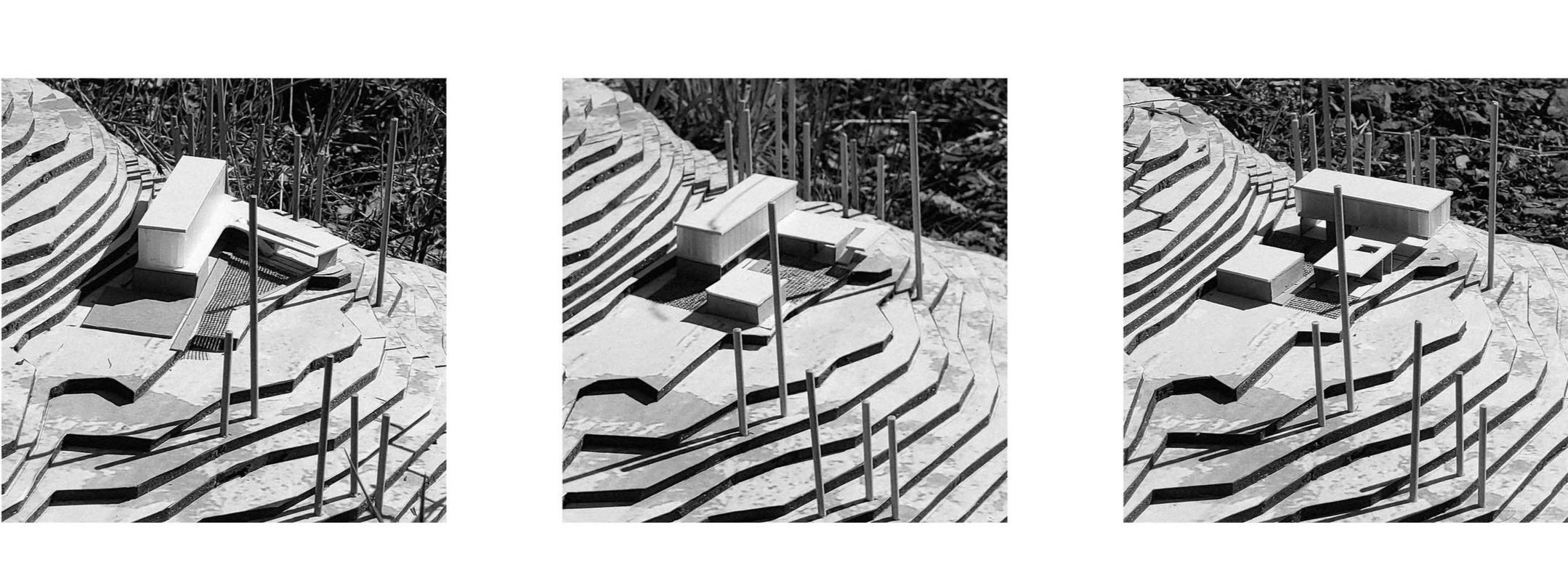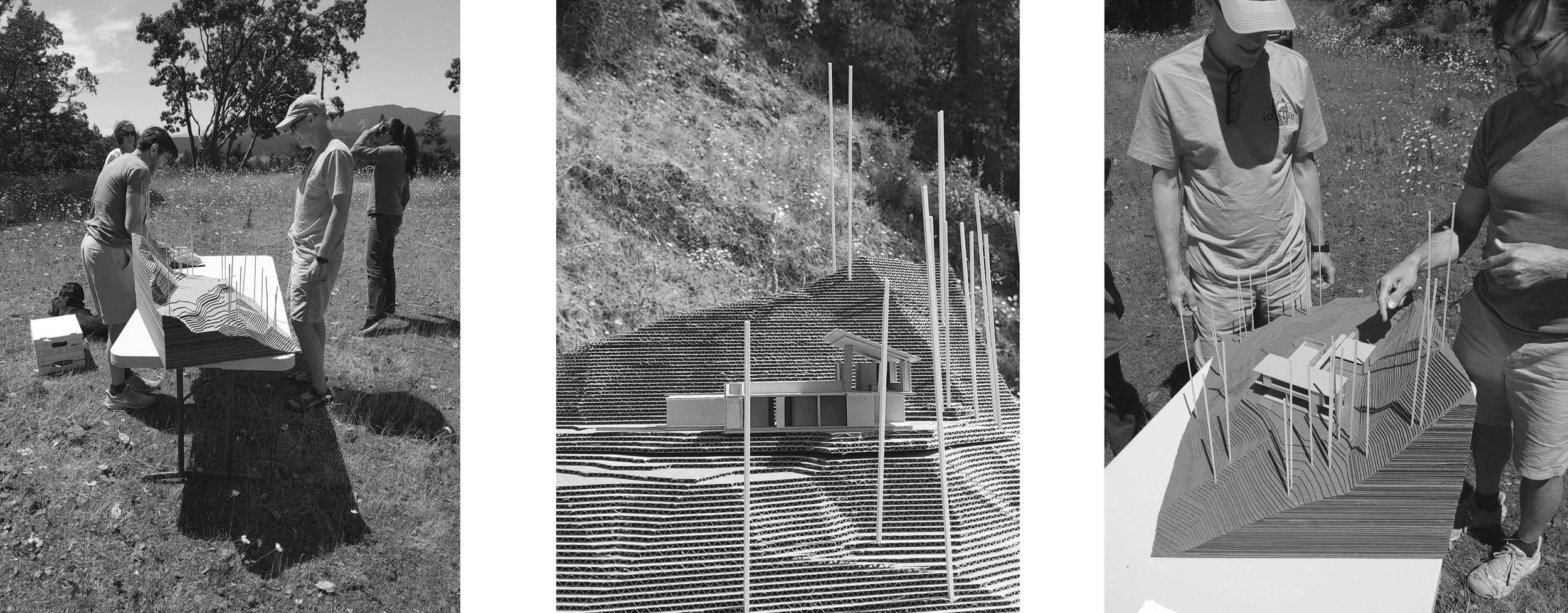Three Dog Farm
Three Dog Farm is a two story home for a couple that longed for a home that was integrated with nature, pragmatic, and captured not only the view, but the more intimate, varied experiences of the property. The residence is designed so that a steep cliff defines the edge of an entry courtyard shaped by the main home, a detached garage, and a covered breezeway that stiches the elements together. While the ground floor is comprised of smaller, private spaces that connect with the understory and boulders of the forest, the upper floor is an airy overlook that engages the distance water and mountain views. A roof deck stretches over the bedrooms, a gesture that, in the words of the owner, “brings the ground up to the view.”
Designed to be energy independent, the sloped clerestory has been optimized for photovoltaic power and three 110 feet deep geothermal wells and heat pump supply the in floor radiant heating system. The cantilever of the roof varies by façade, optimized to shade the south and west facades from the summer sun and extended over the north deck to allow outdoor seating during the light rains of spring and fall.


