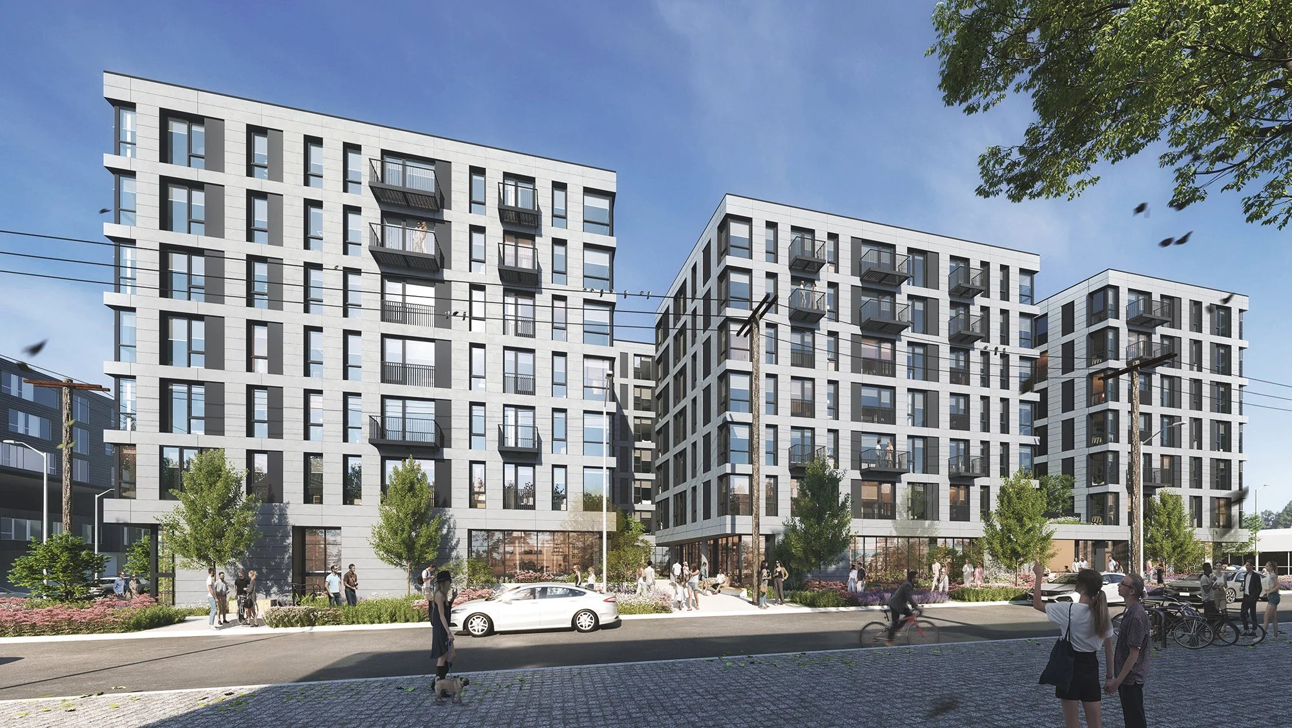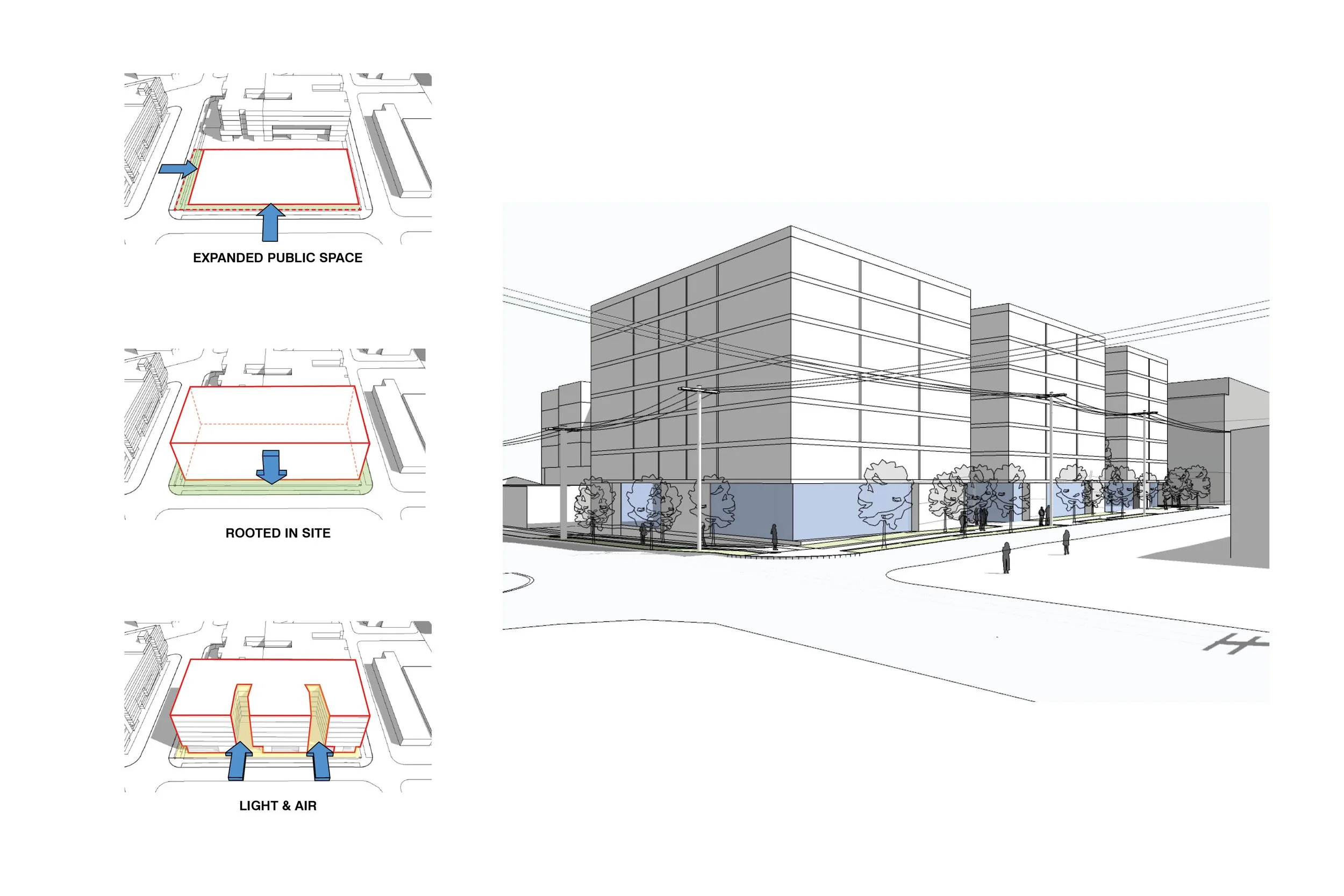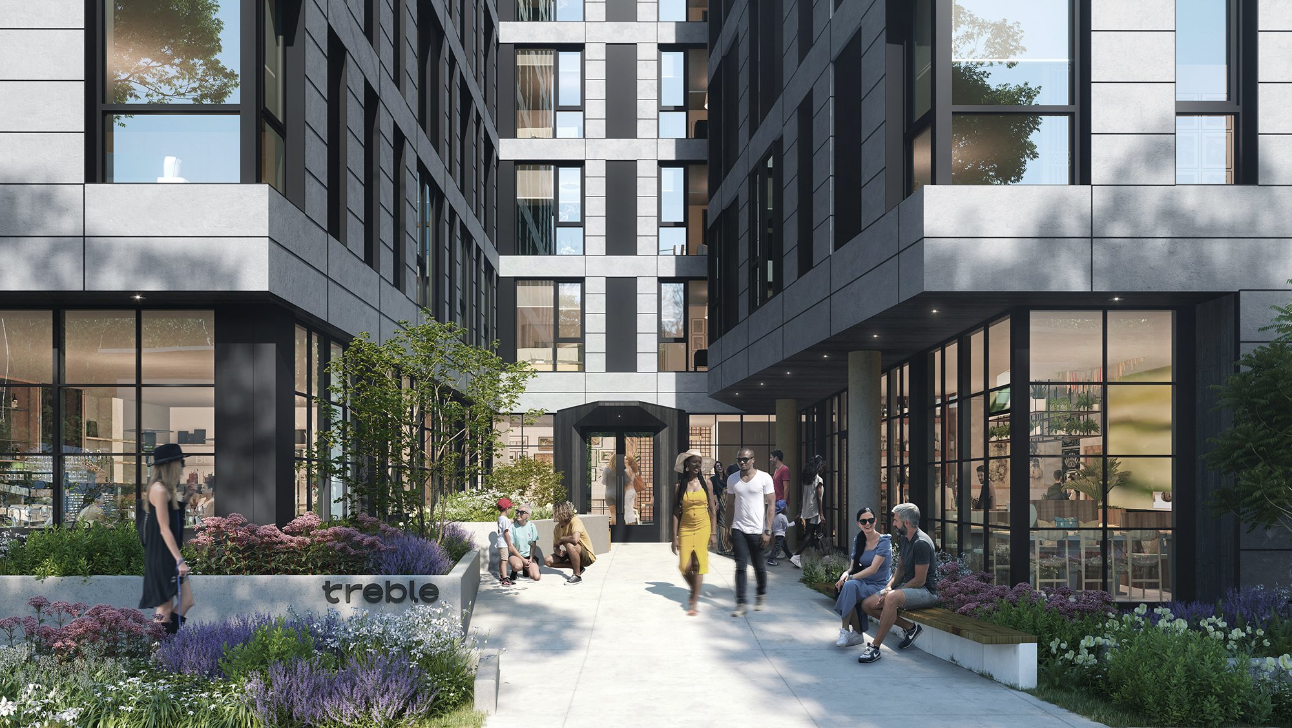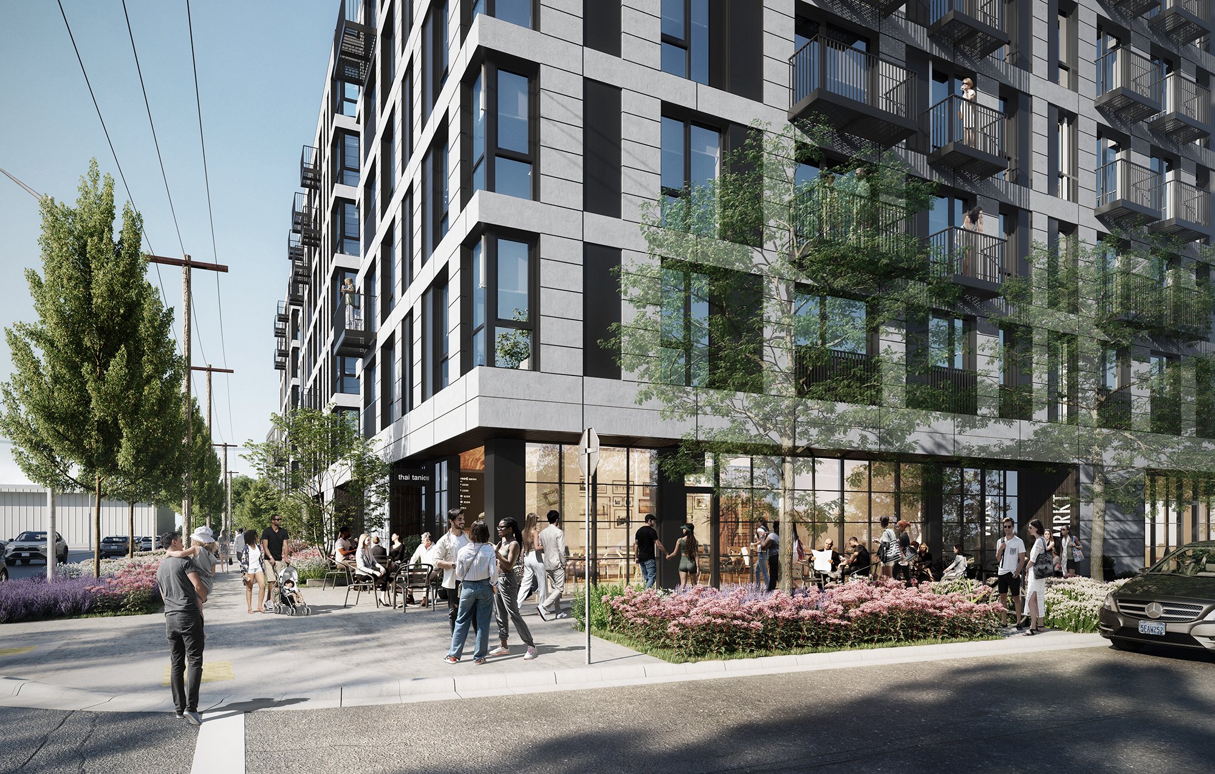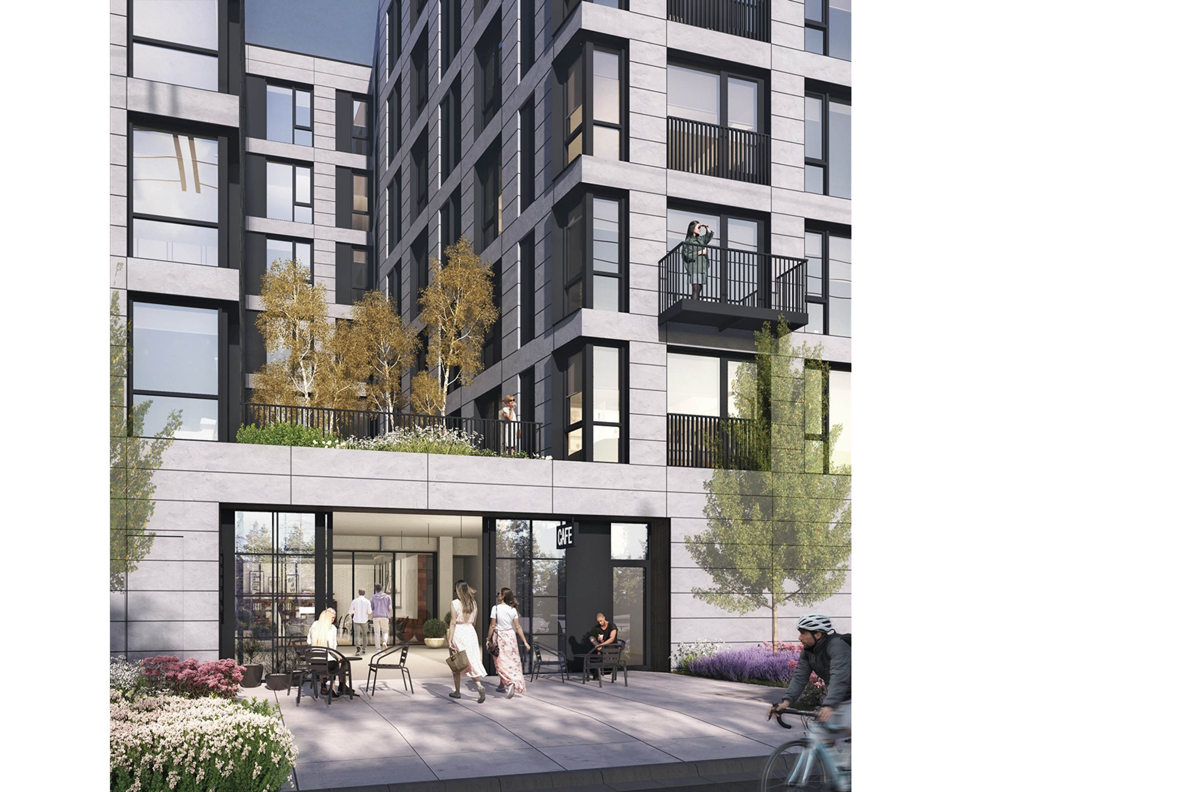Treble
This half-block site is in an evolving neighborhood at the confluence of Beacon Hill and the Rainier Valley, southeast of Seattle’s urban core. With excellent access to transportation networks the scale and density of the area is increasing. The recent zoning changes are transforming low-rise commercial and light-industrial blocks into higher density residential, mixed-use urban development, and new private schools.
The proposed mixed-use project responds to power line setbacks and three distinct street frontages by expanding public space with a landscaped territory that combines pedestrian amenity, access to commercial spaces along the south and west sides, and an active west facing residential entry courtyard at the heart of the development. A second landscaped courtyard along the west edge, accessed from level 2, carves into the block with subtle angled inflections to provide additional light and air for the dwellings. The building form maximizes the number of dwellings with exposure to the streets and creates a diverse unit mix leading to articulated façade variation within a cohesive enclosure system. The eastern alley edge allows for tidy distribution of building services and access to below grade parking. Residents will enjoy roof top deck amenity spaces with views south the Mount Rainier and north to the downtown skyline.

