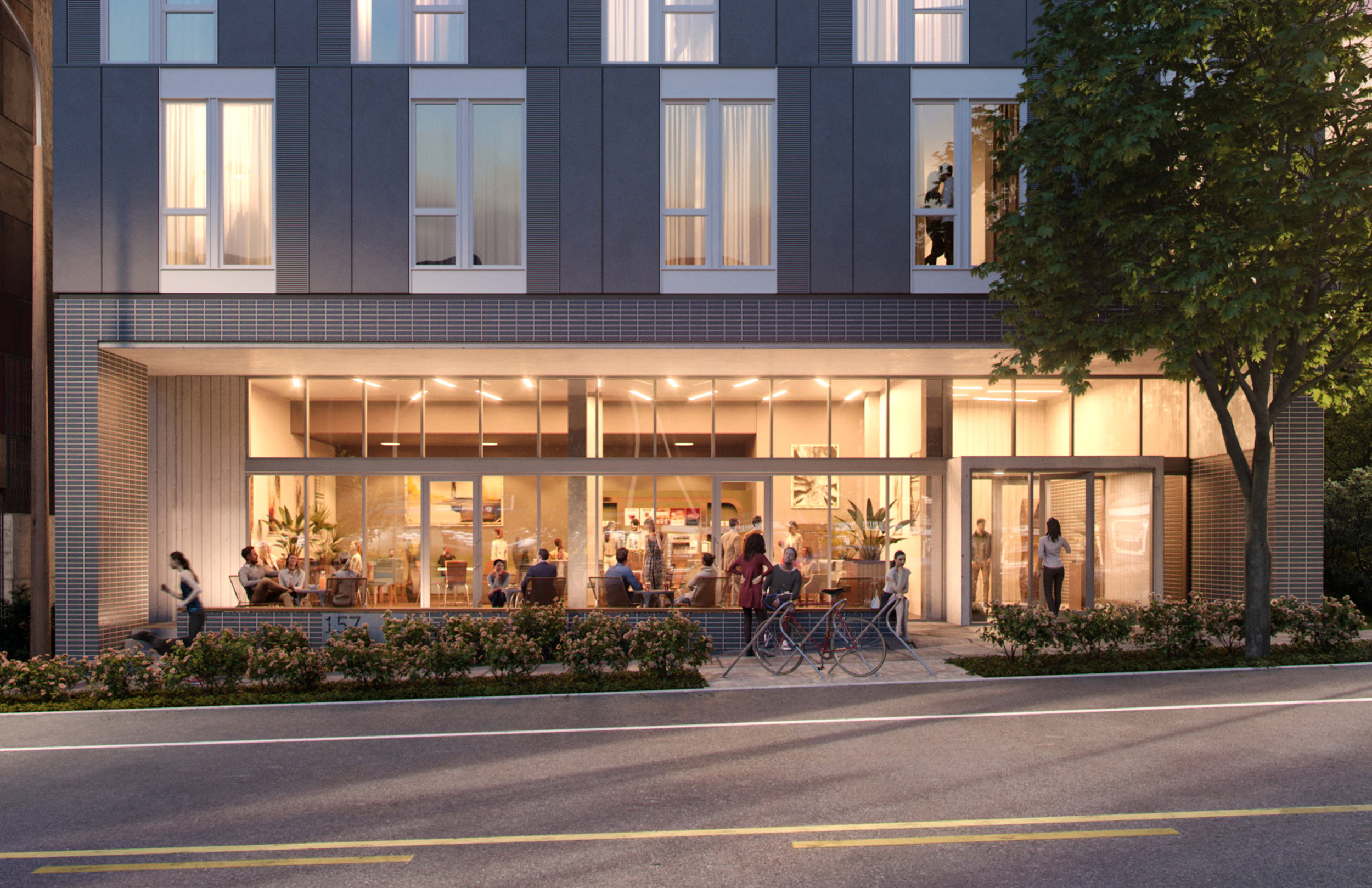




Twelfth
Seattle, WA
This mixed-use project sits mid-block fronting 12th Ave, a connector between Seattle’s vibrant Capitol Hill neighborhood and the diverse International District. The project enhances the urban fabric and pedestrian nature of the street with a broad covered entry and commercial fronting terrace. At the center of the building is an open south facing landscaped courtyard that provides for ample daylight and ventilation. A sculptural stair promotes a vertical integration of residents with access to roof top communal gathering spaces and garden edges. With diverse studio dwelling sizes and varying exposures, including top floor lofted units, the housing solutions strive to meet the needs of a broader community while being responsive to views and environmental conditions. The project seeks a cohesive articulation of figure, opening, and material patterning on all sides of the building form.

