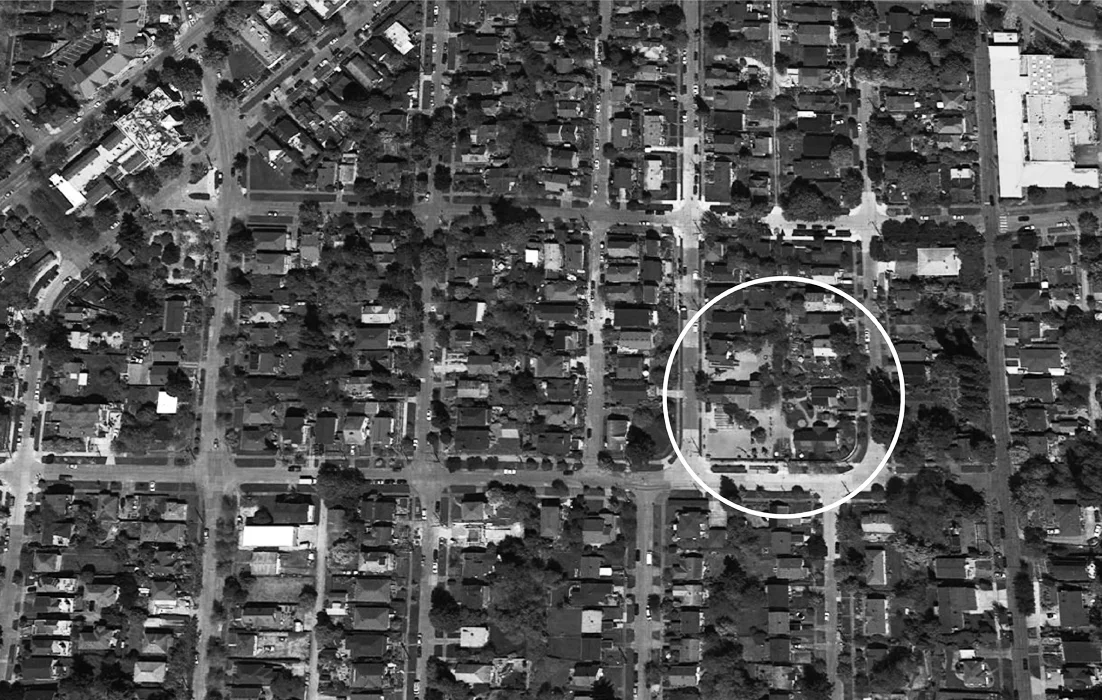Valley School
Seattle, WA
The Valley School engaged Workshop AD to integrate a new classroom building into their existing residentially scaled campus. Play, imagination, and exploration are key values for the school and Workshop AD worked with the school to master-plan for the campus so that new types of outdoor exploration spaces are connected to the new classroom experience. Modular construction will be used to complete the project within the short summer break.
For the teachers and staff, an existing residential structure will be adapted to become a central hub for the school community.
“The new classroom building and the other upgrades on campus have had an amazing impact on the school and we couldn’t have done it without you. You really captured the essence of the school, as well as created functional, practical spaces in the building designs. It’s hard to imagine that we could have a better result.”
-Karen Conover
Chair, The Valley School Building Committee
STATUS
Completed 2015




