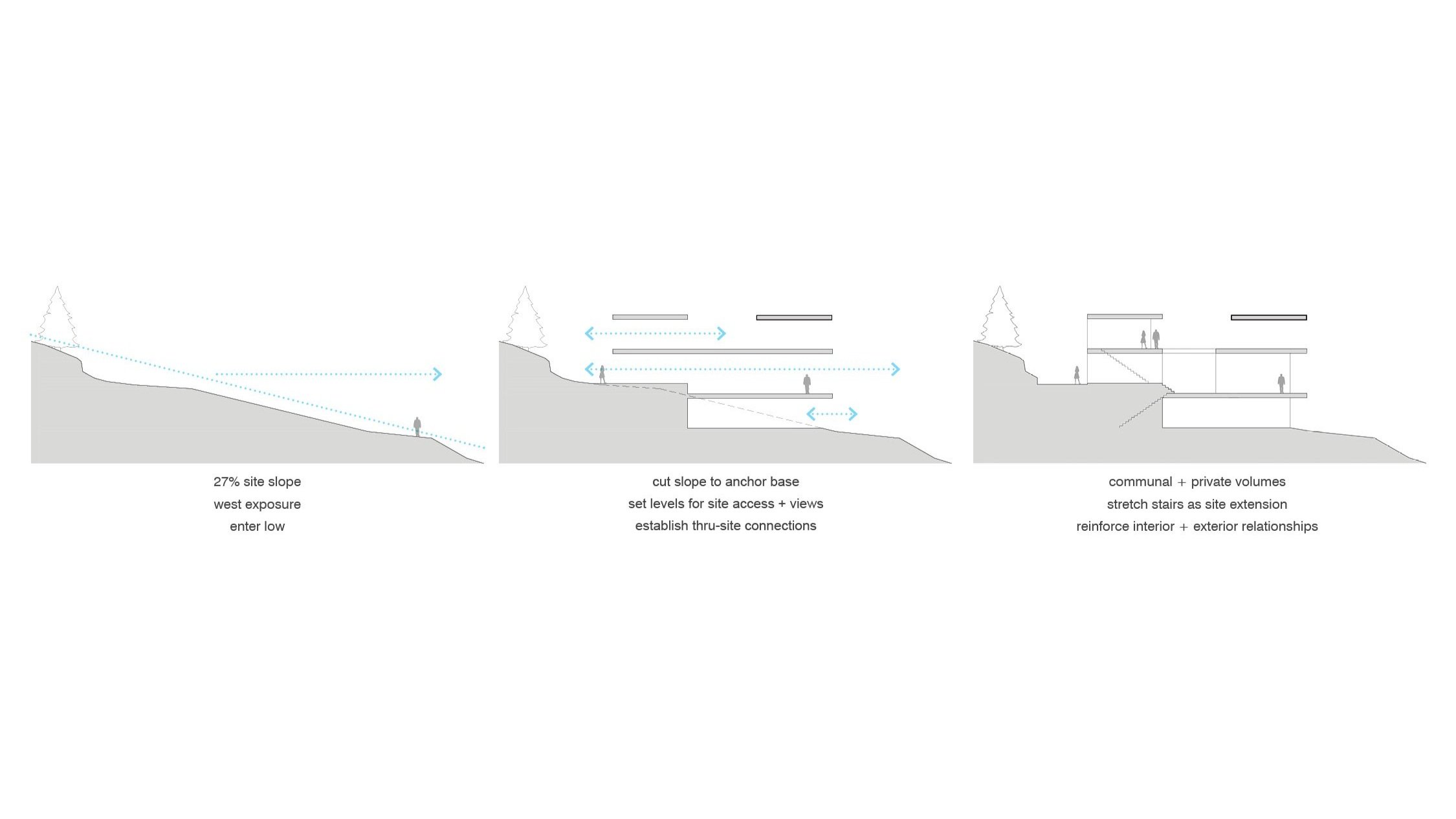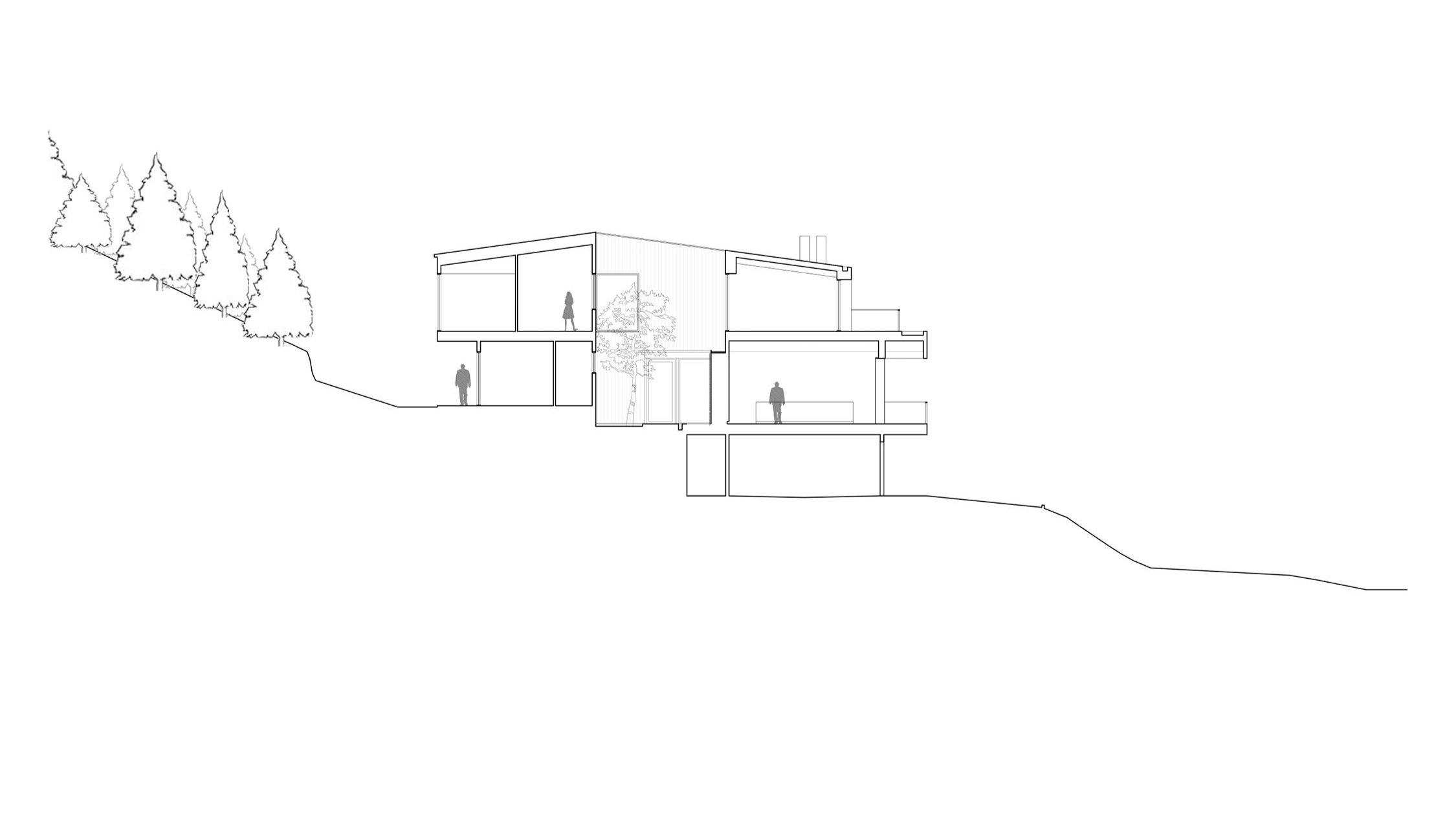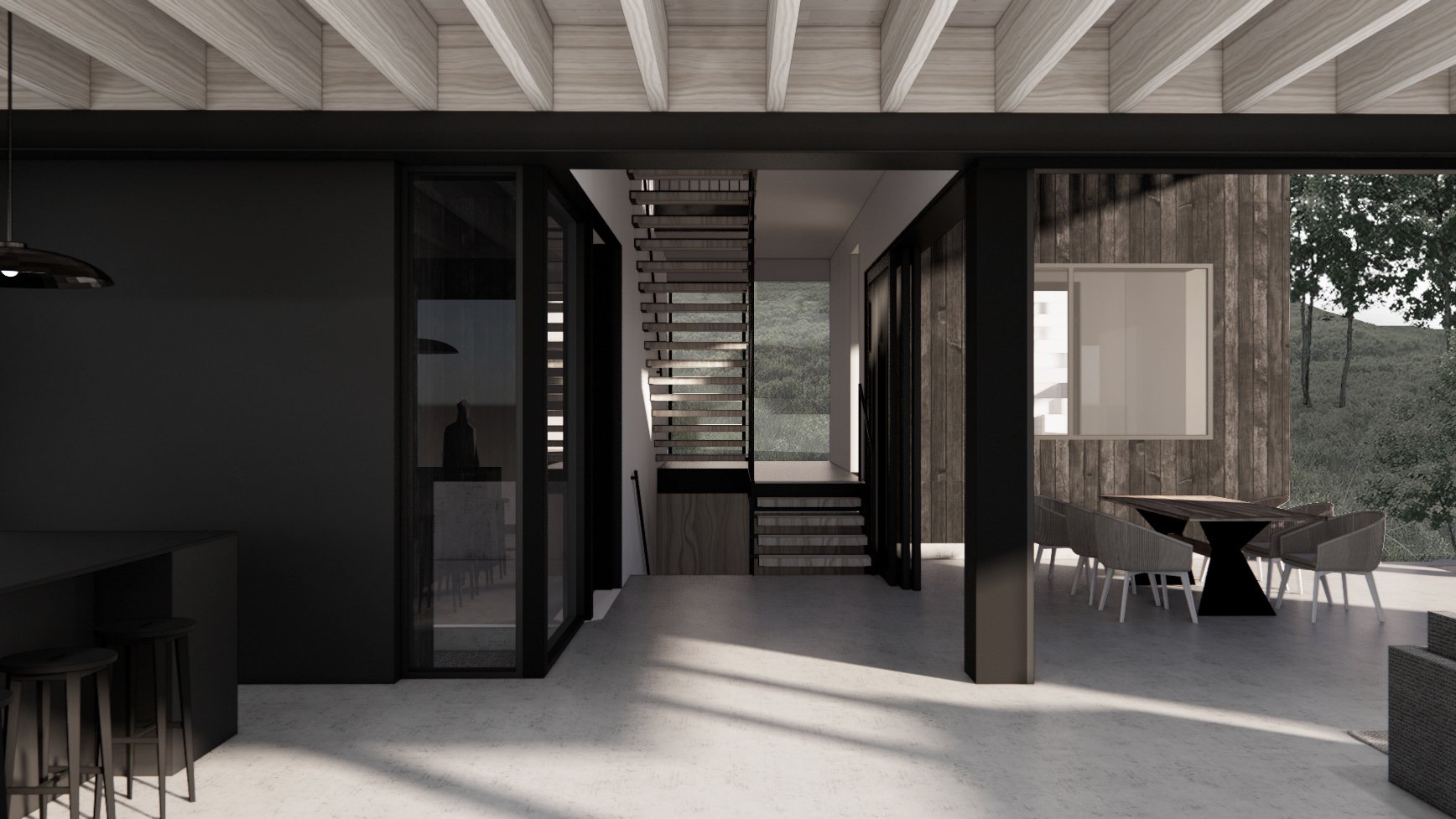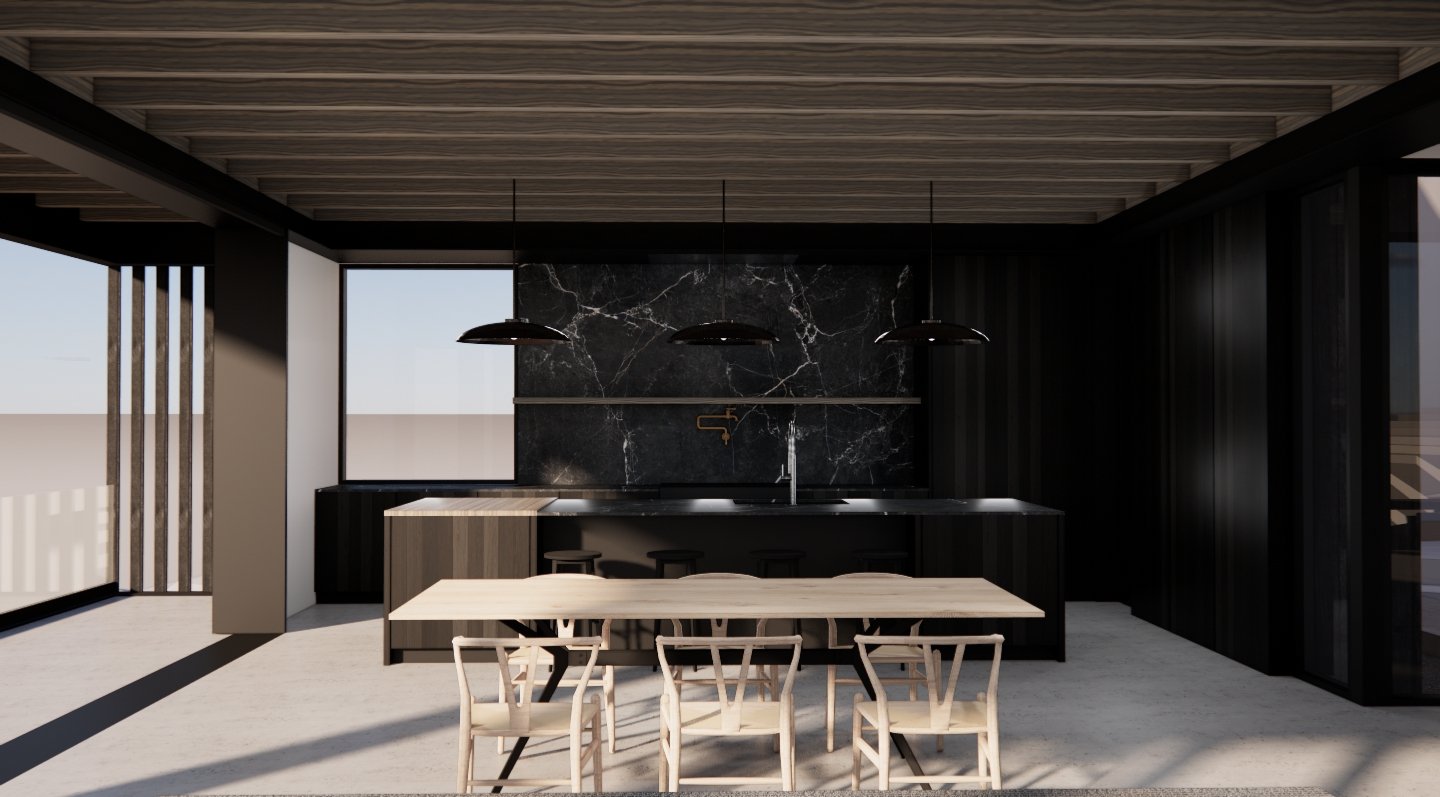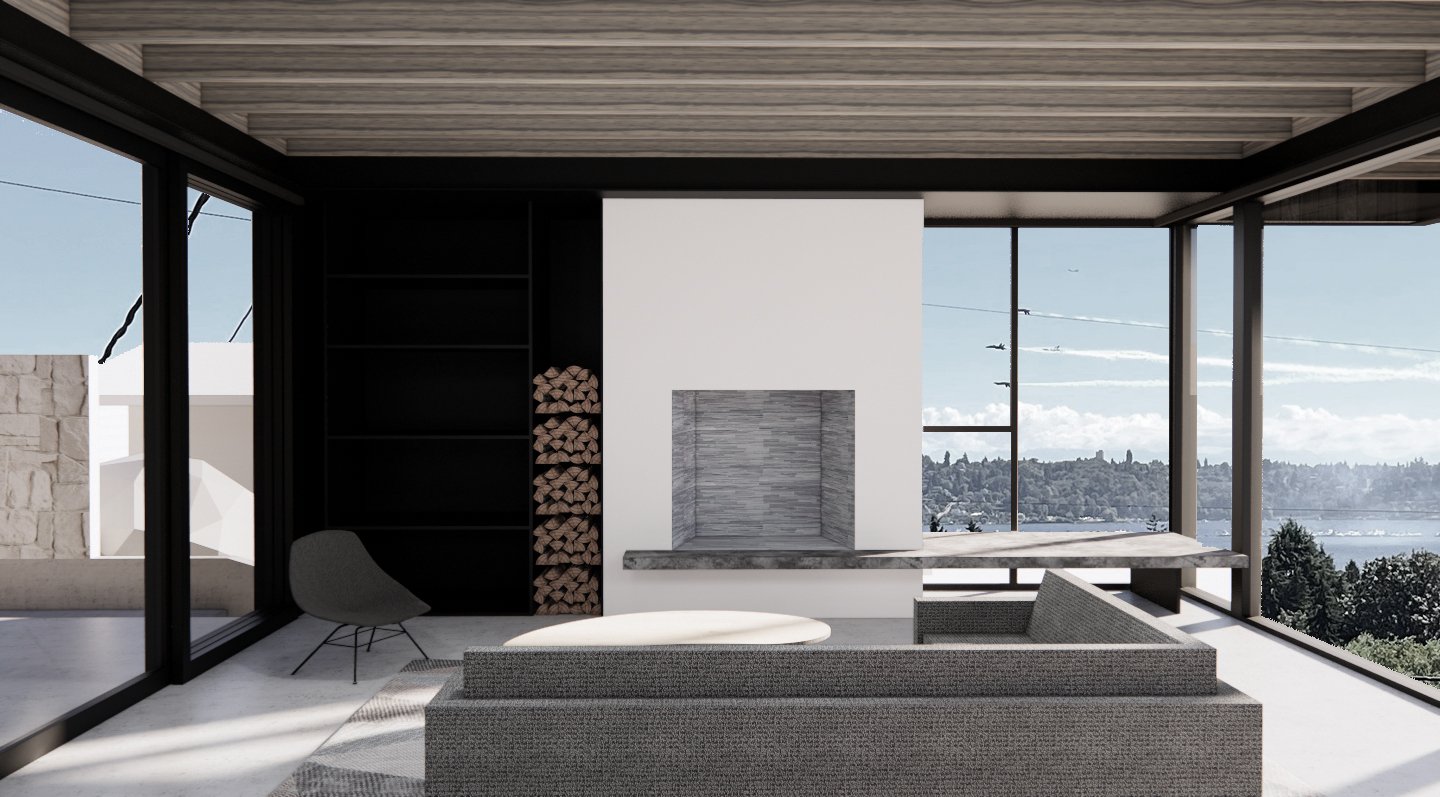Franklin
Situated on the western edge of Mercer Island, this property descends along a steep slope, granting the residence unparalleled panoramic views of Lake Washington. The house was designed as a succession of platforms integrated into the natural slope of the site, all oriented westward to fully embrace the view.
Given the clients' vision of seamless indoor-outdoor living, oversized sliding doors open fully to the western deck and central courtyard, effortlessly expanding the living space into the outdoor. The roof was sloped both westward and eastward, mitigating its massing and allowing it to nestle into the surrounding landscape.
Shou Sugi Ban, a charred wood siding, lending the facade a robust and tactile quality. Wooden screens complete the volume and serve as effective solar filters and privacy screens. The interior reflects a timeless materiality, with exposed reclaimed wood beams adorning the living room and master bedrooms, infusing warmth and character into the living spaces.


