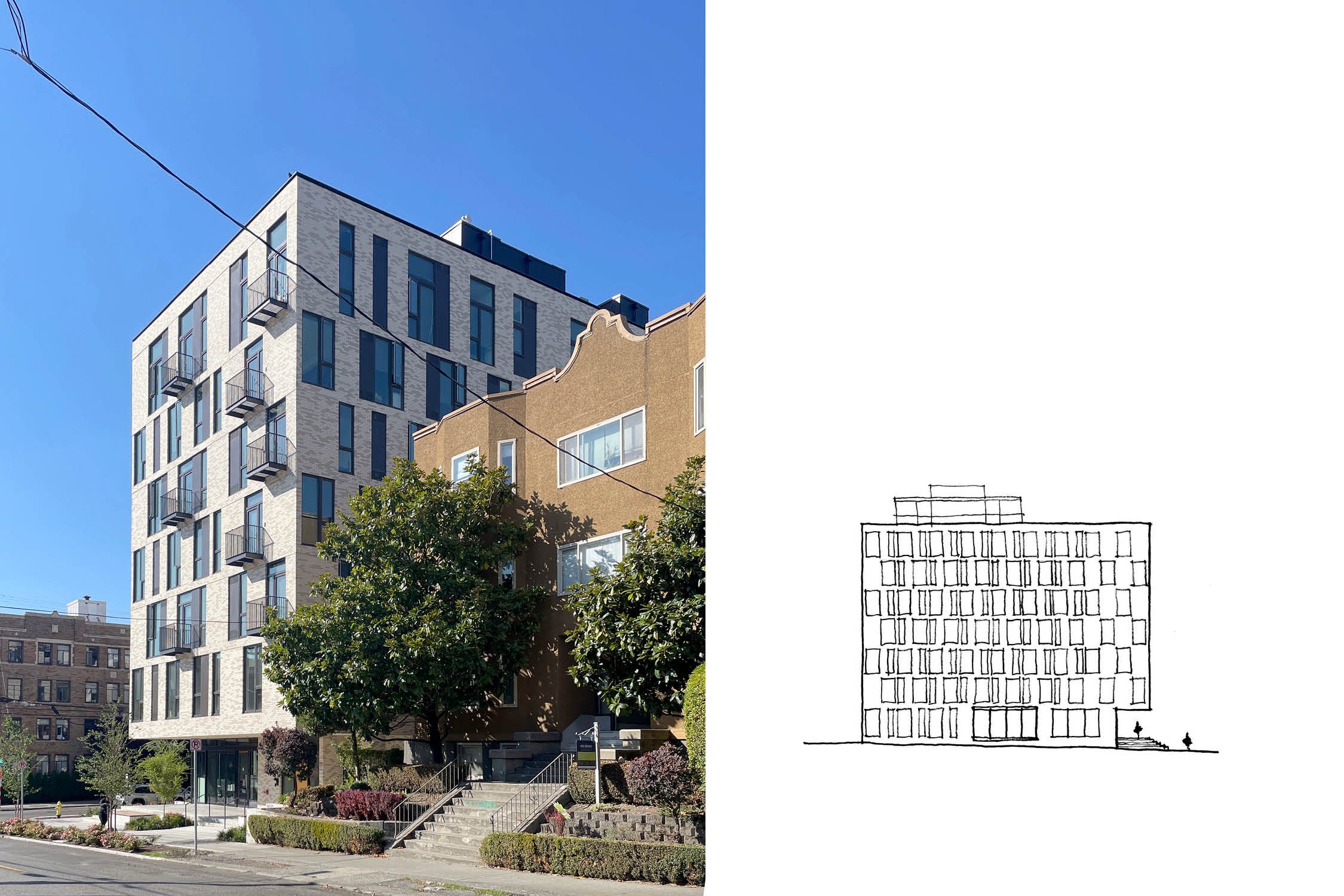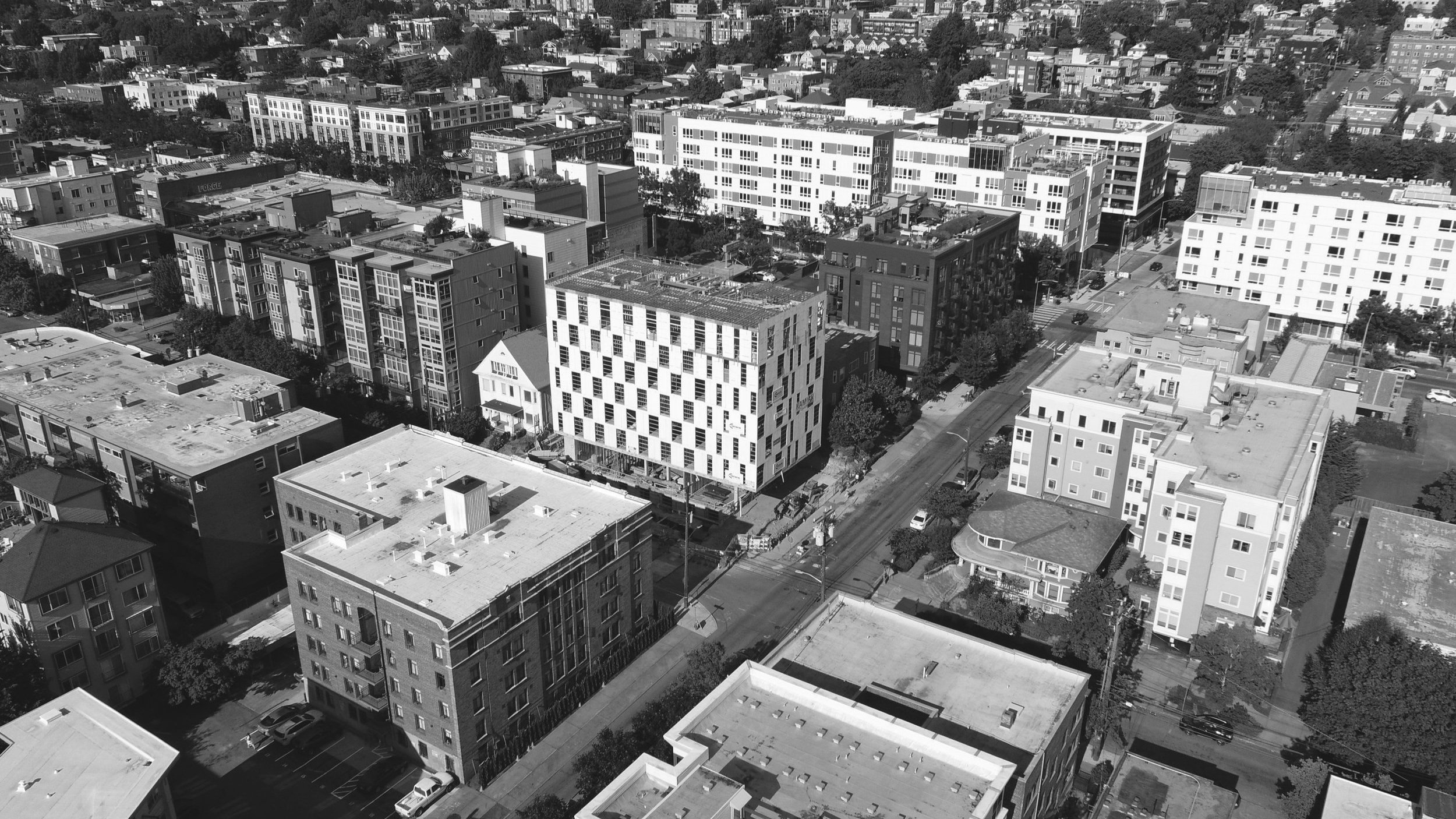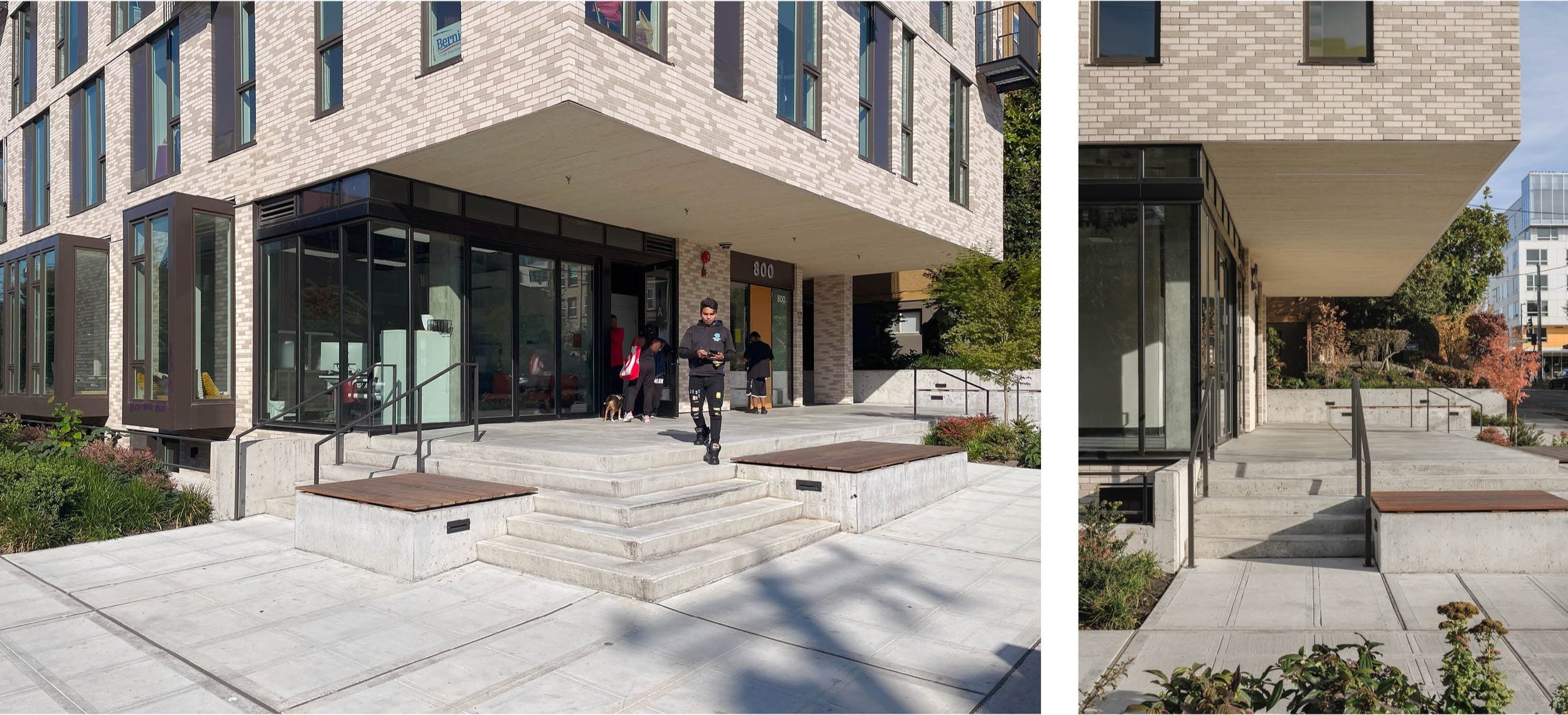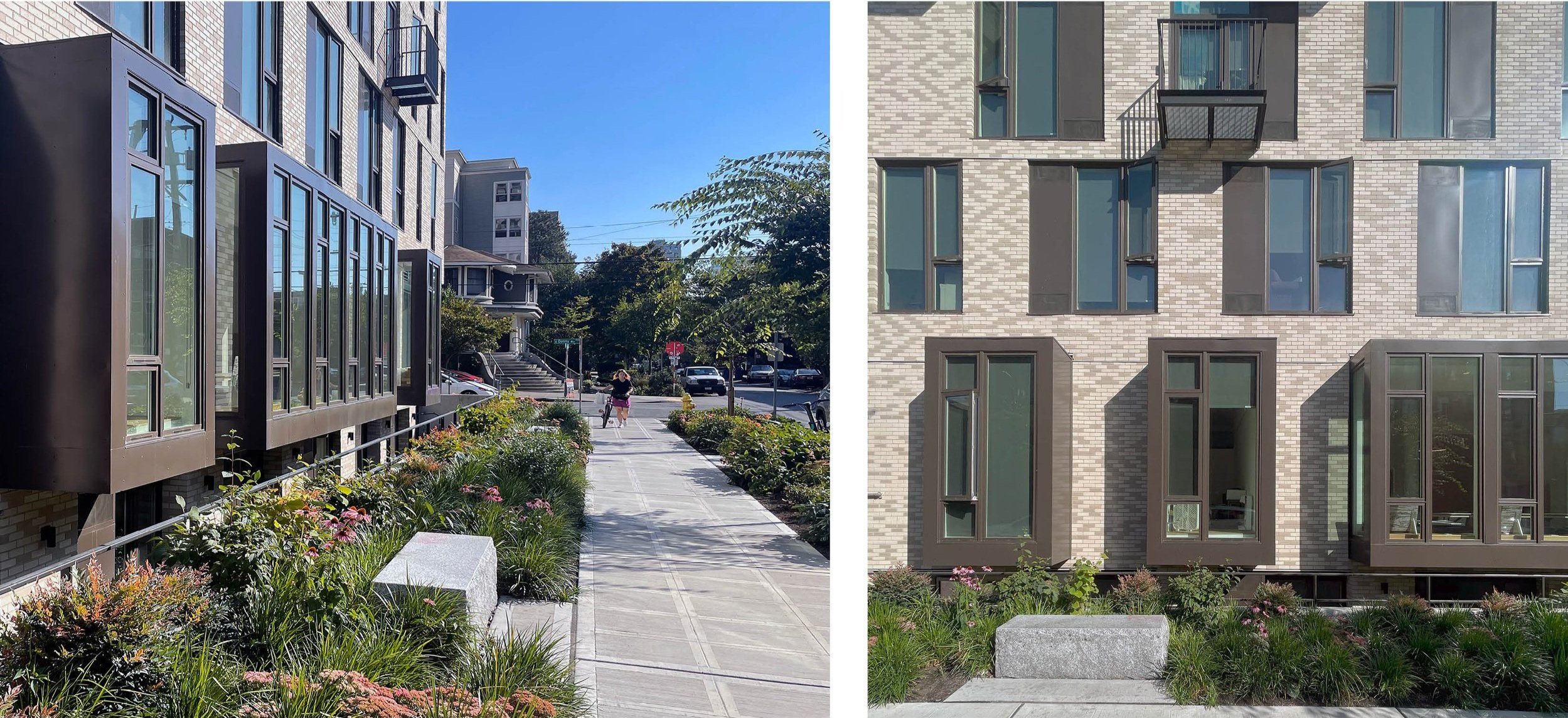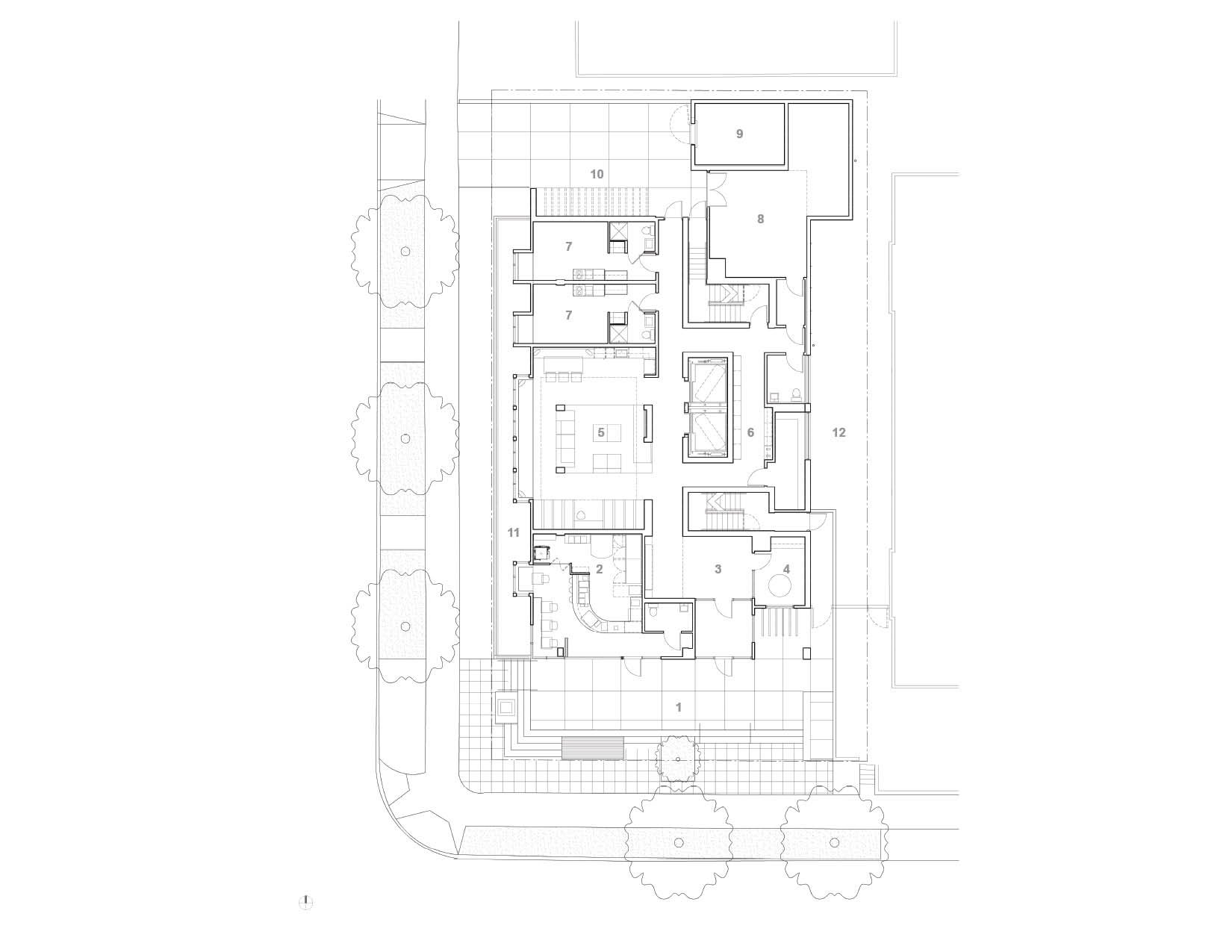Harvard Denny
Harvard + Denny is a seven-story 93-unit multifamily building located one block west of Broadway in Seattle’s vibrant Capitol Hill neighborhood.
Broadway was originally platted as a hilltop connection through neighborhoods directly east of downtown - areas of established commercial activity and generous home tracts. With an active streetcar, a livable and dense neighborhood developed around this north-south connector. Today, with rapid urbanization of the Cascade and South Lake Union neighborhoods, the patterns of the neighborhood have shifted to the west and turned Denny Way into an active pedestrian corridor.
The project sits squarely at the crossroads of this transformation and is informed by three primary principles.
Strengthen the evolving urban fabric through civic scaled gestures.
Respect the strong architectural typologies in the neighborhood.
Maximize the housing capacity on the compact corner site.
Along the south frontage a broad porch and steps reflect traditional housing elements, referencing the landmark Pantages House across the street. This creates a civic presence along the highly travelled pedestrian connector to the Cascade and South Lake Union neighborhoods. On the west edge, projecting bay windows and verdant landscaping define a more domestic and quieter environment.
Like the nearby early twentieth-century walk-up apartments, the cohesive figure is organized with simple openings and material patterning. Elements shift in alignment and scale in response to program, privacy, and exposure opportunities. These varied openings combine with steel balconies to animate a figure that is both referential and in dialogue with the established fabric.
By carefully navigating the site topography, pursuing affordable housing height and floor area incentives, and obtaining zoning code departures to balance configuration, form, and open space, the project provides 18% more permanent supportive housing. The compact studio and one-bedroom dwellings offer the efficiency and variation needed to make the project successful for women and their children earning 30-50% or less of the area median income.
LOCATION
Seattle, WA
SIZE
site: 8,022 sf
stories: 8
building area: 38,000 sf
dwelling units: 93
commercial: 550 sf
PHOTOGRAPHY
Workshop AD
Wil Austin

