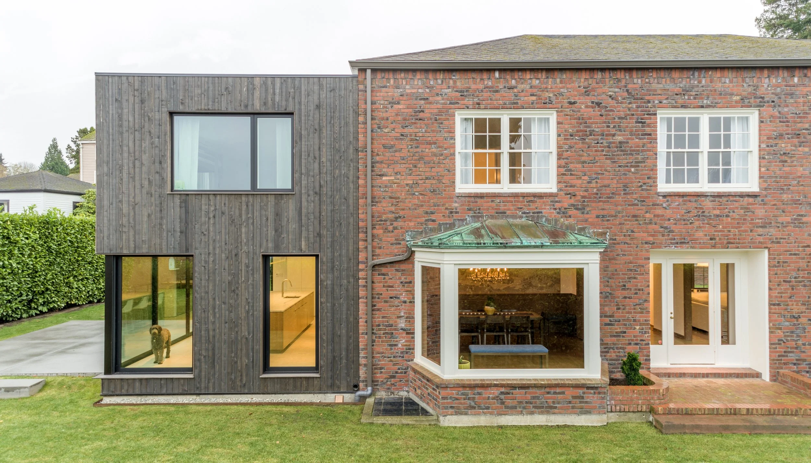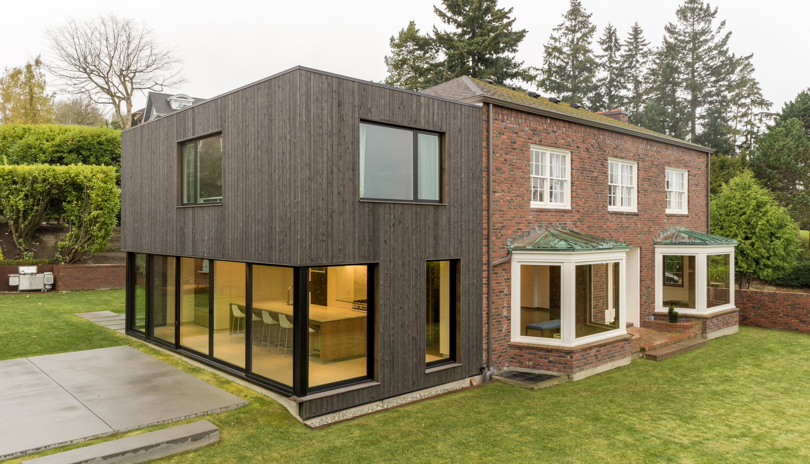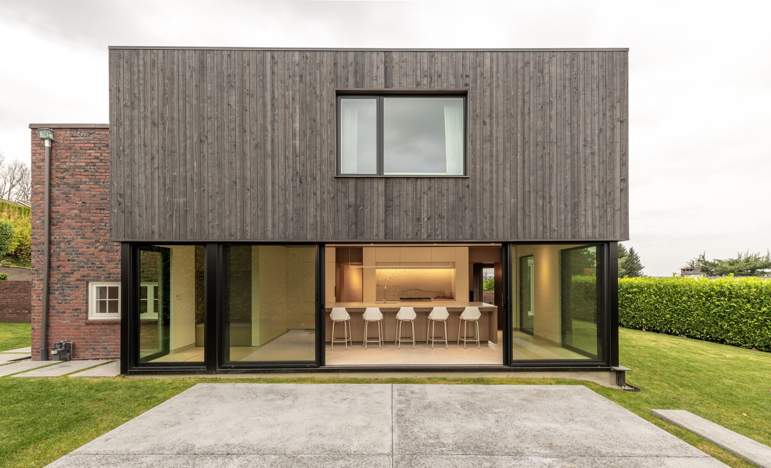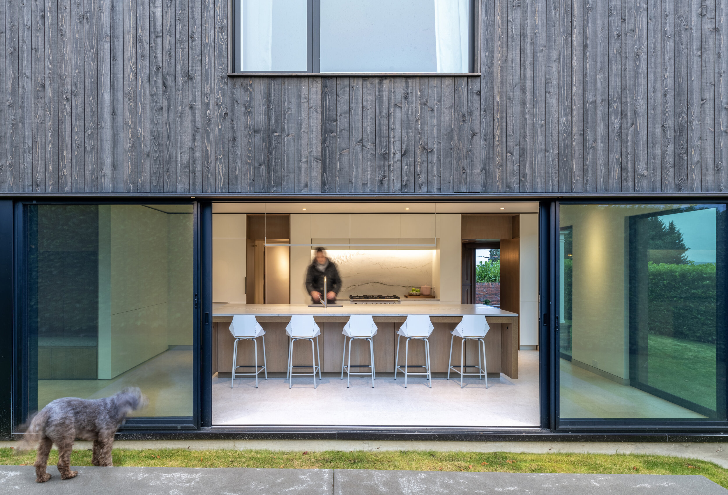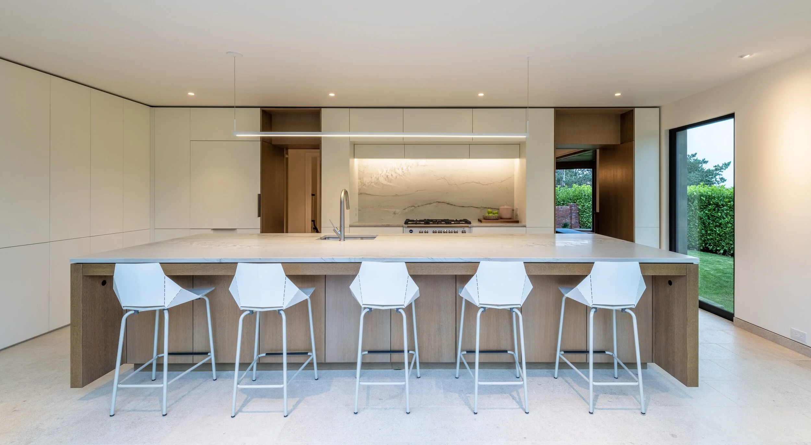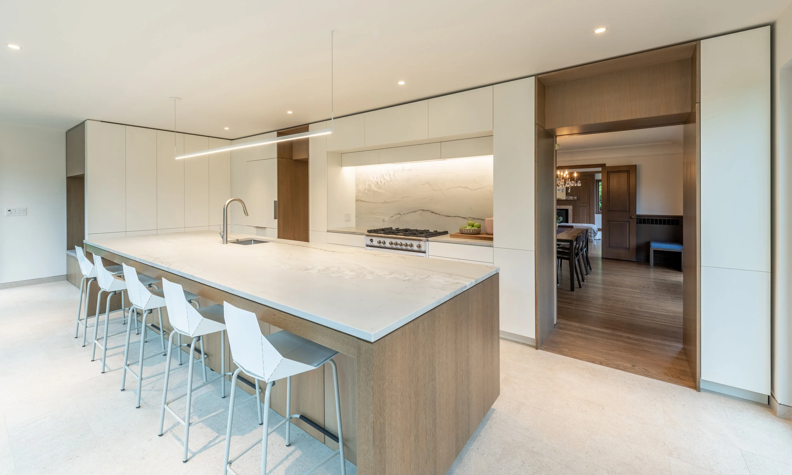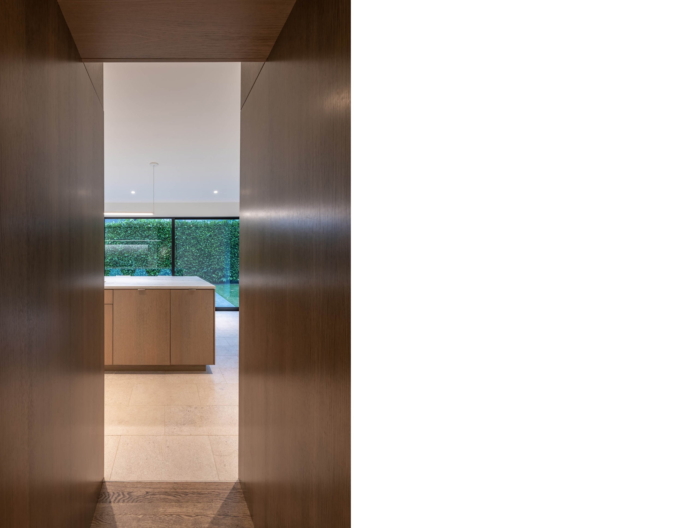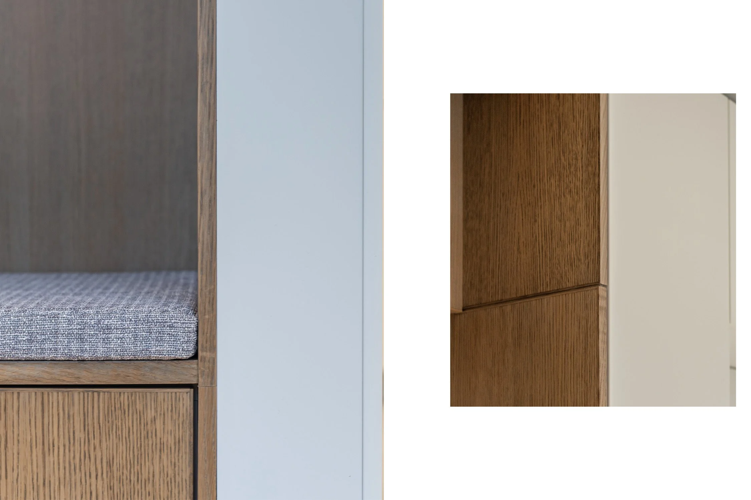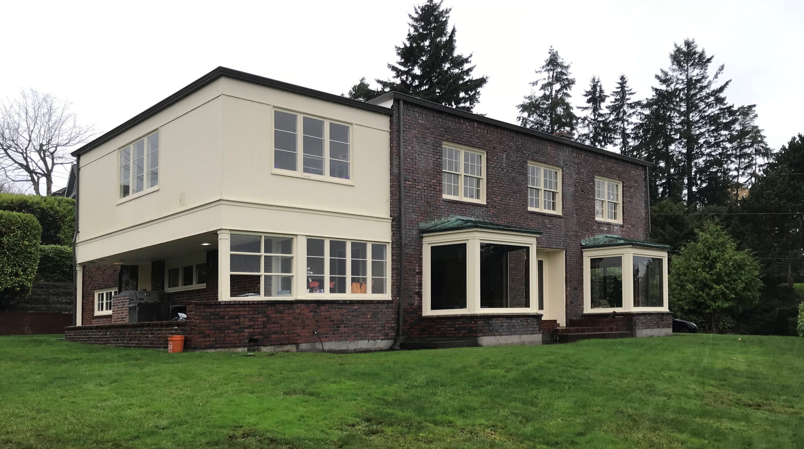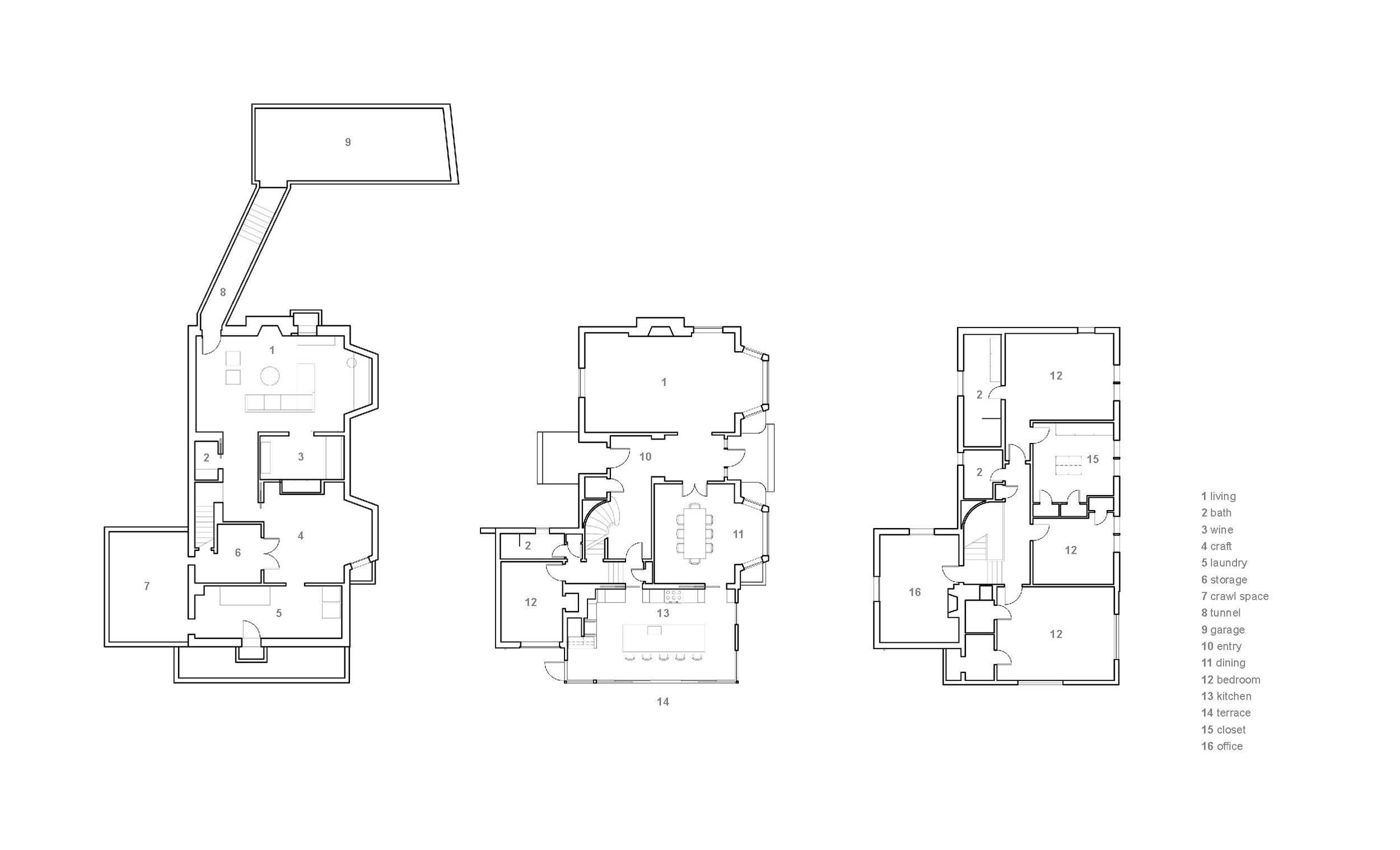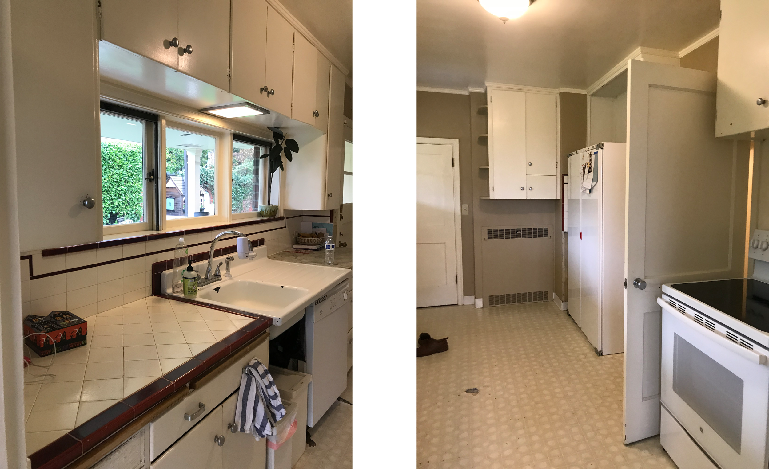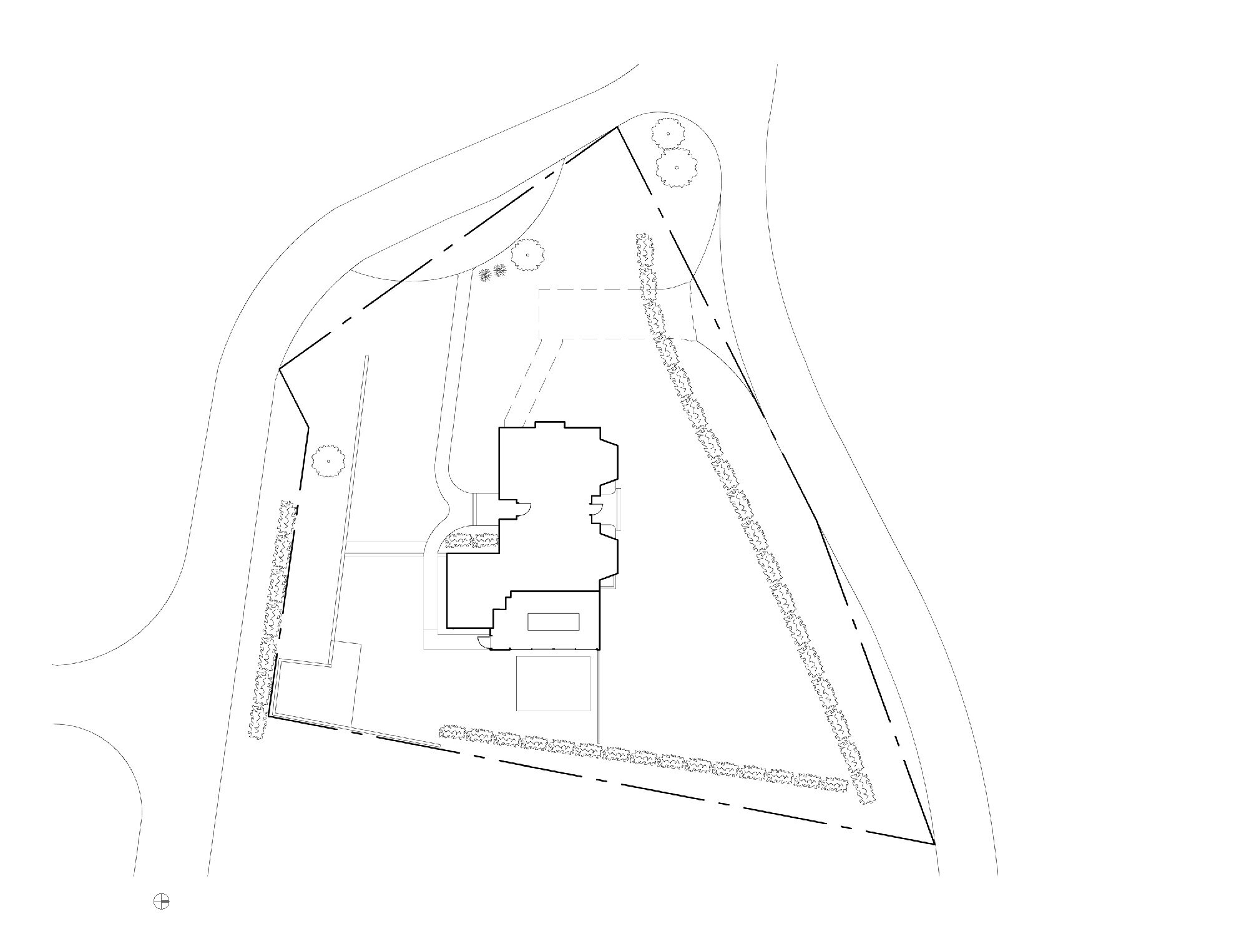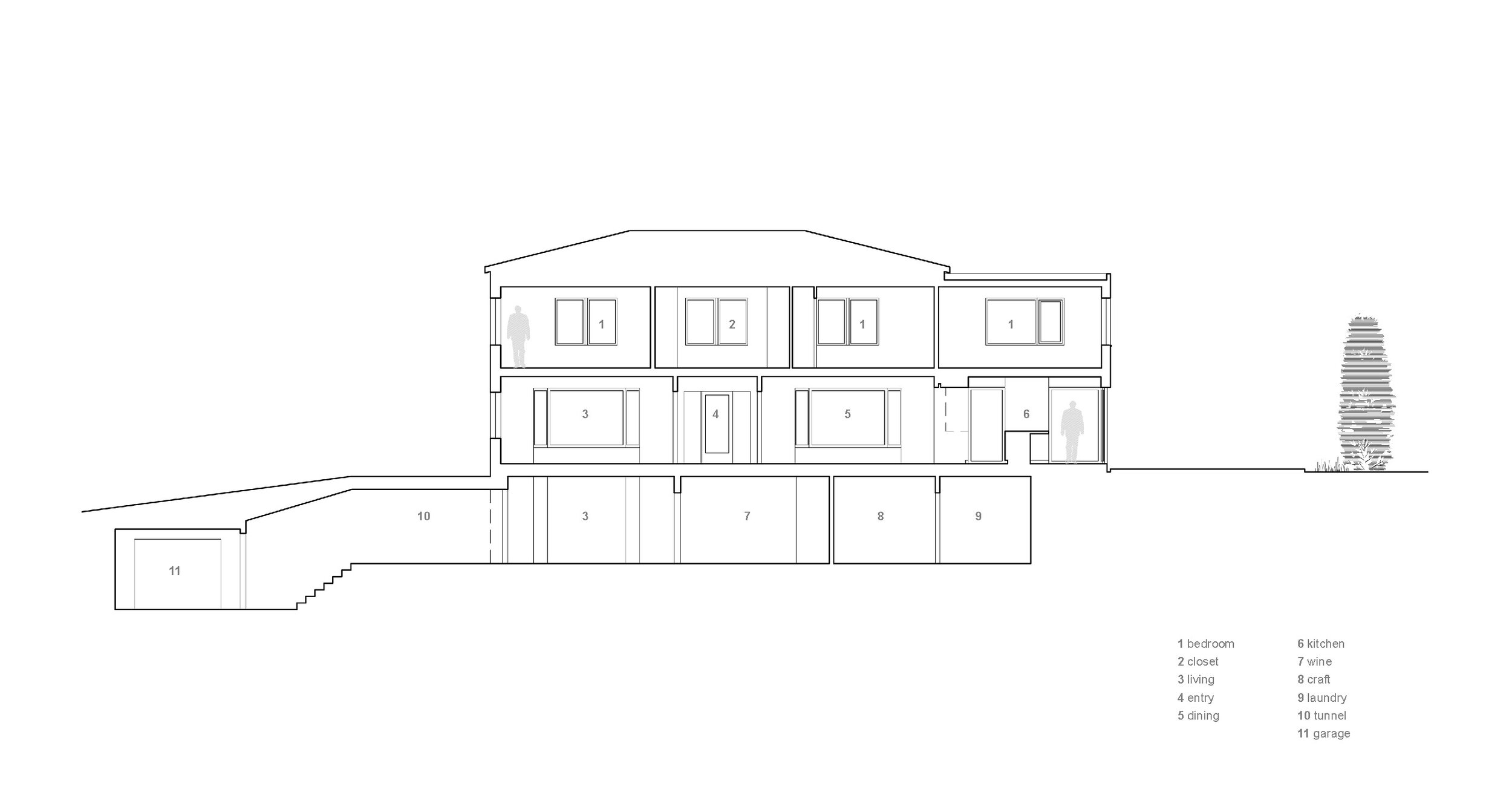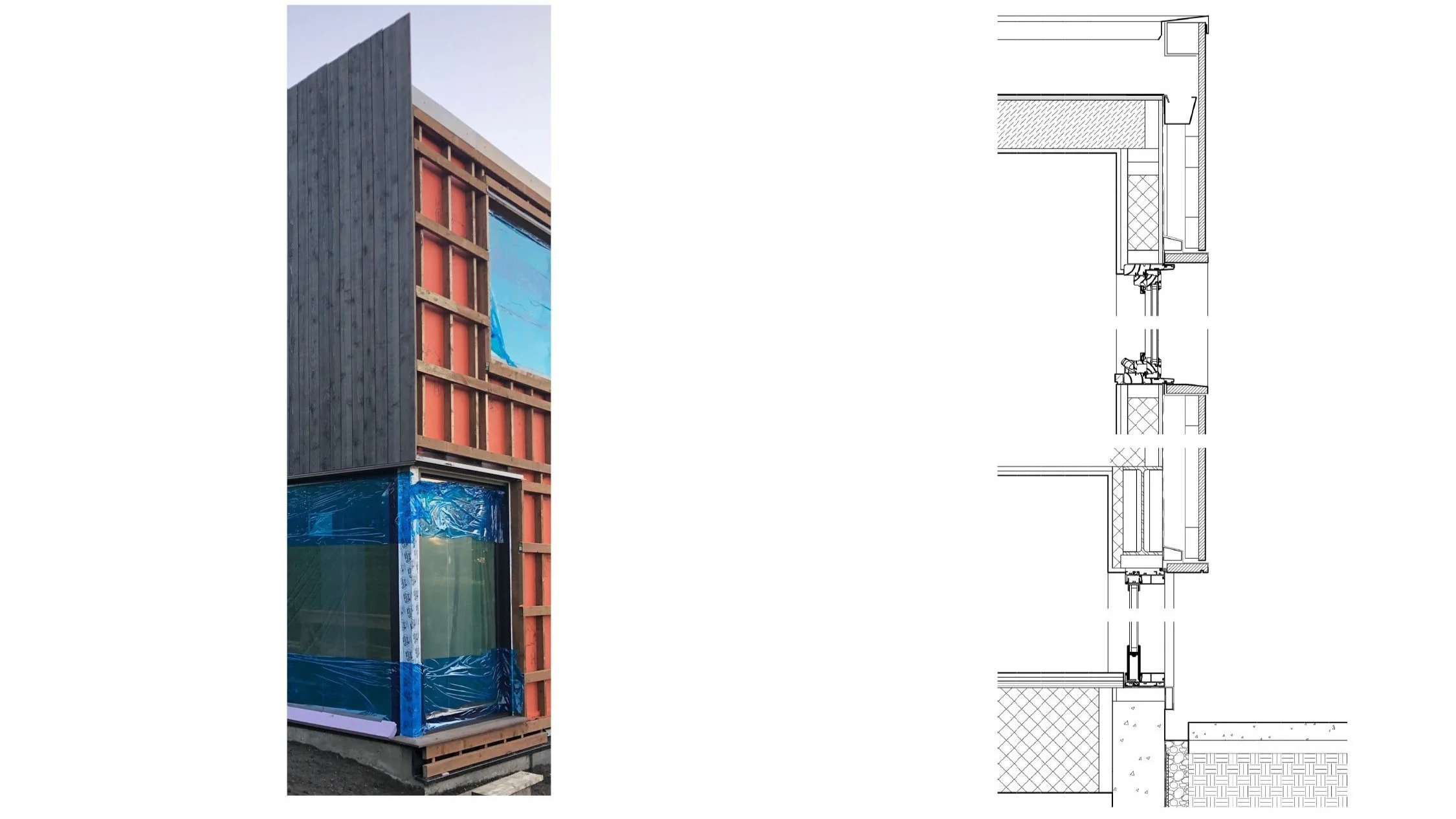Laurel Drive
This project represents the second collaboration between the owner and the architect. The family had outgrown the first project, the transformation of a small Tudor home in Queen Anne, and reached out again for surgical improvements to a home designed by W.L. Bain in 1940. Like the first project, the clients hoped to introduce cleanly detailed spaces and materials that establish a dialog with the tradition and craft of the original Rucker Hill home.
While the project included the creation of family spaces in an unfinished basement, new bathrooms, lighting improvements, and the restoration of the finishes within the existing living spaces, the primary focus of the project was the kitchen and the family’s connection with outdoor space. The original kitchen was cramped, confined, and cut off from the yard.
The east facade was blown open and replaced with a glass enclosure to create strong visual and physical connections to the yard. White cabinetry is fully integrated into the edges and walnut portals create a transition between the modern kitchen and the wood tones of the original home. A wide island anchors the room and an equally wide set of sliding doors opens the family gathering space to the yard and patio. The exterior was reclad with dark stained tight knot channel siding. This material references back to the design of the first collaboration and bridges the tradition of the original brick home with the scale and openness of something new.
The details of the project required close collaboration between the window and door manufacturer, cabinet maker, finish carpenter, design team, and client. All played an active role in reviewing details and shop drawings to ensure that alignments and reveals would track from the original crown molding of the dining room through the portal to the cabinet joinery, adjacent windows, the sliding doors, and out to the siding detailing.

