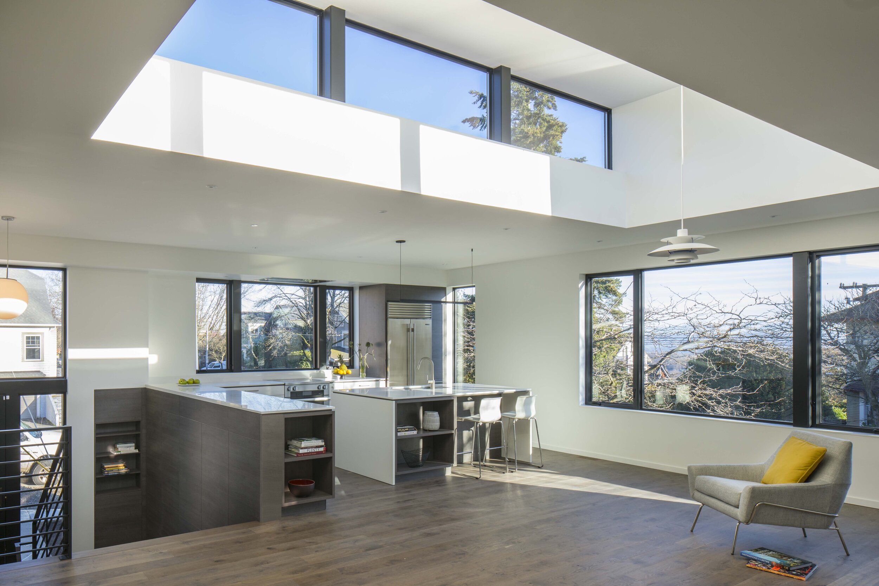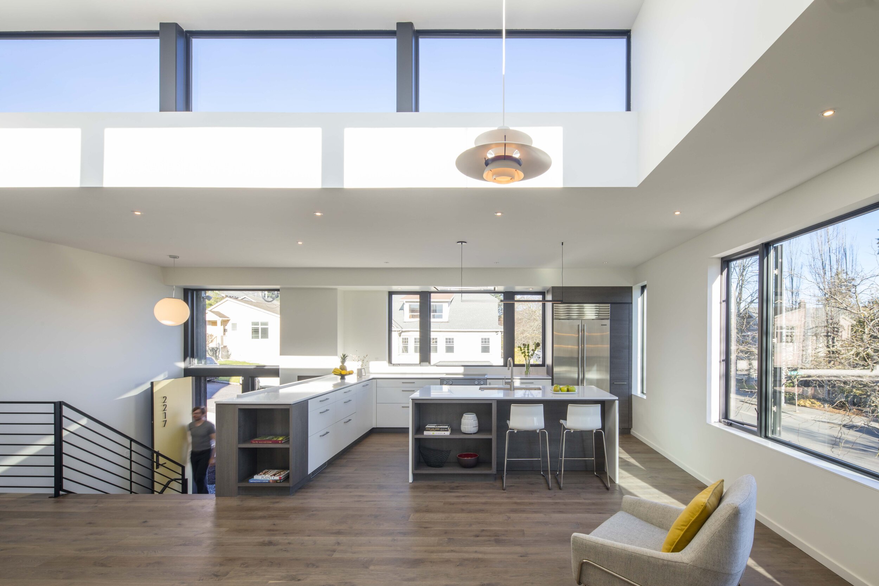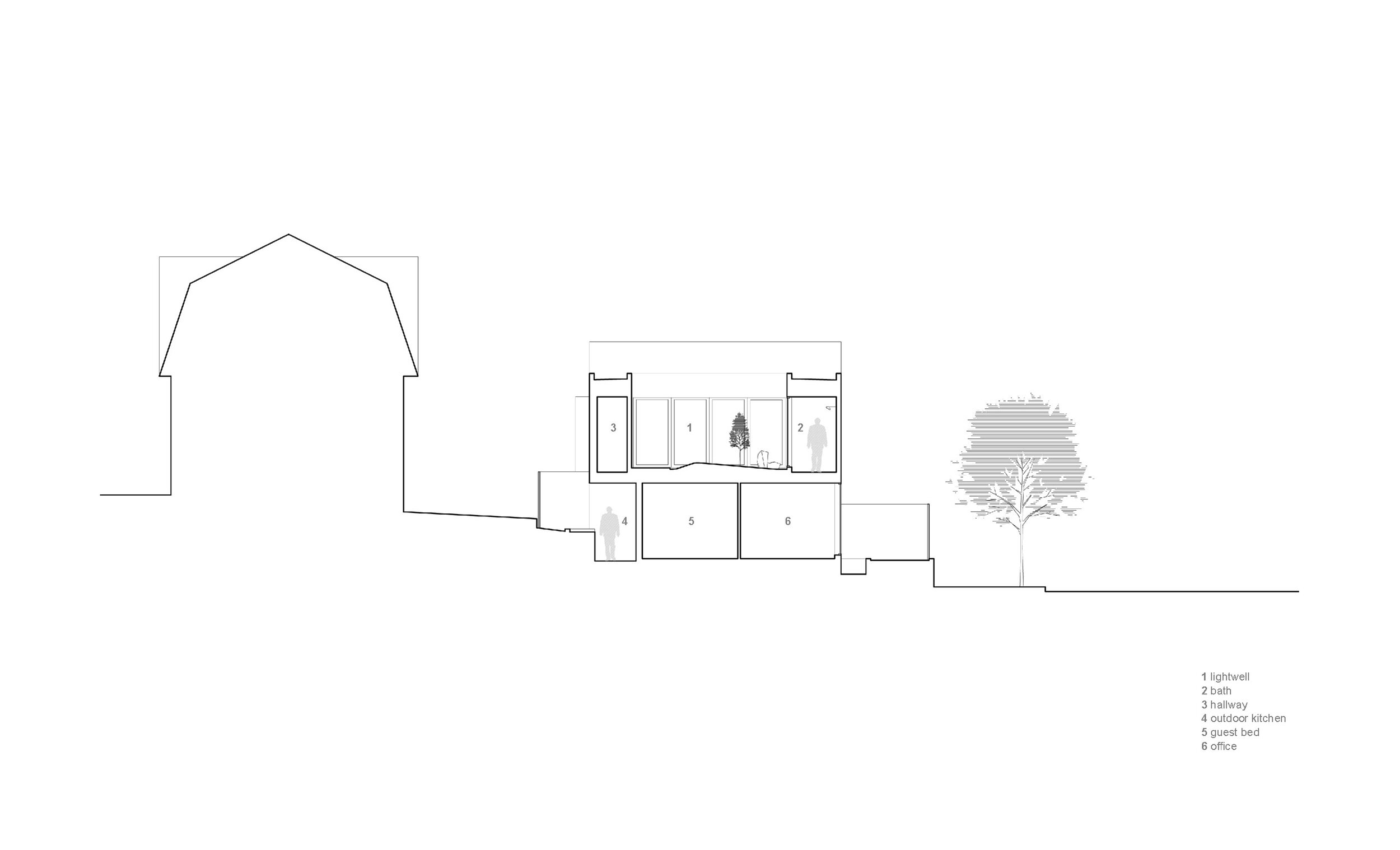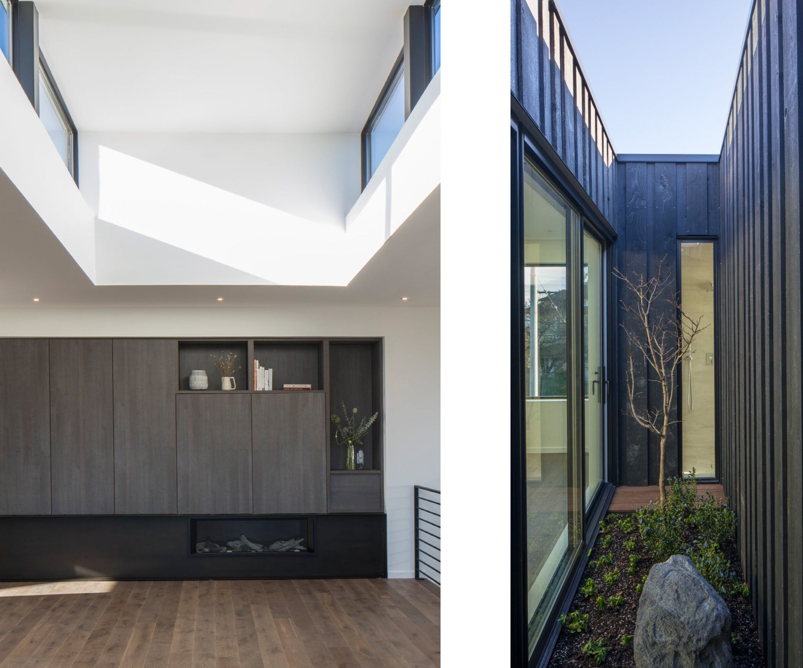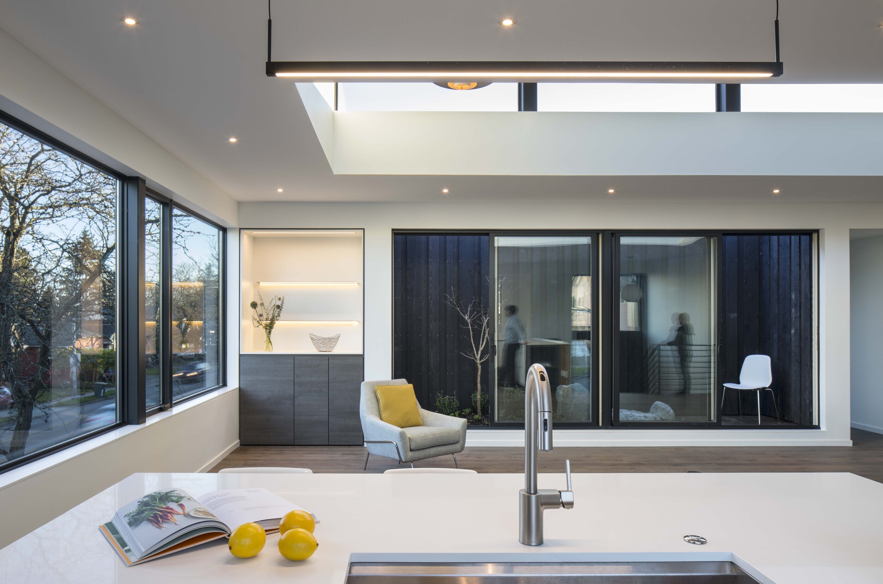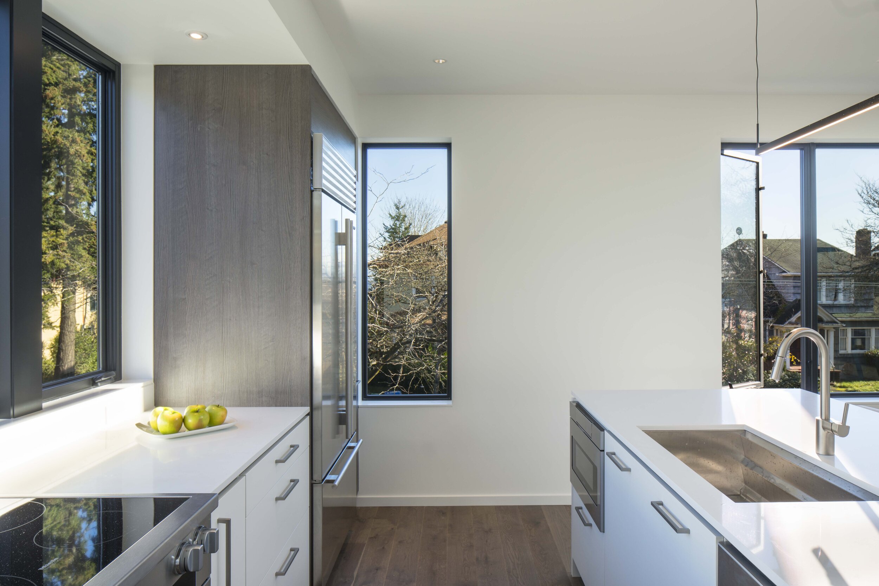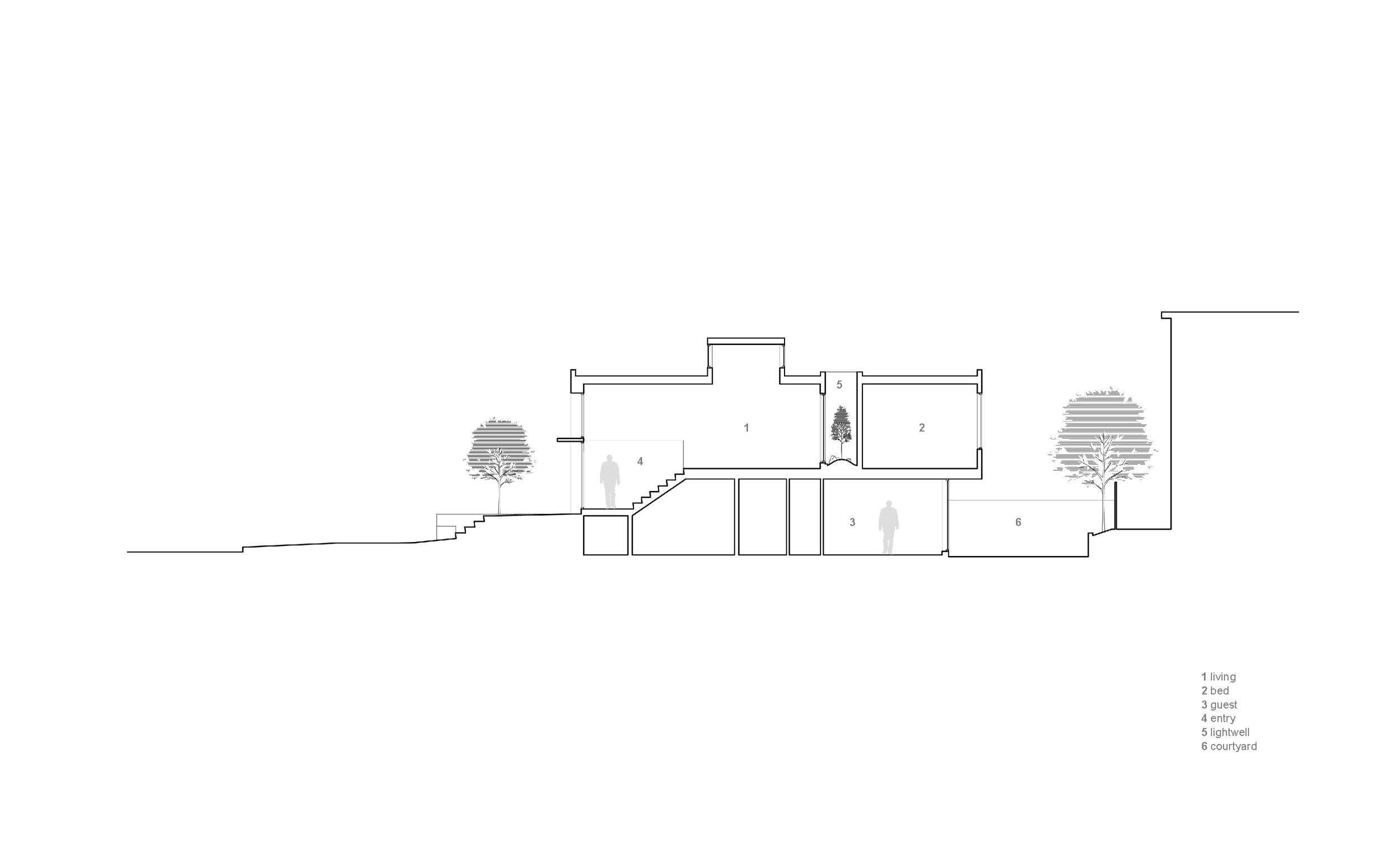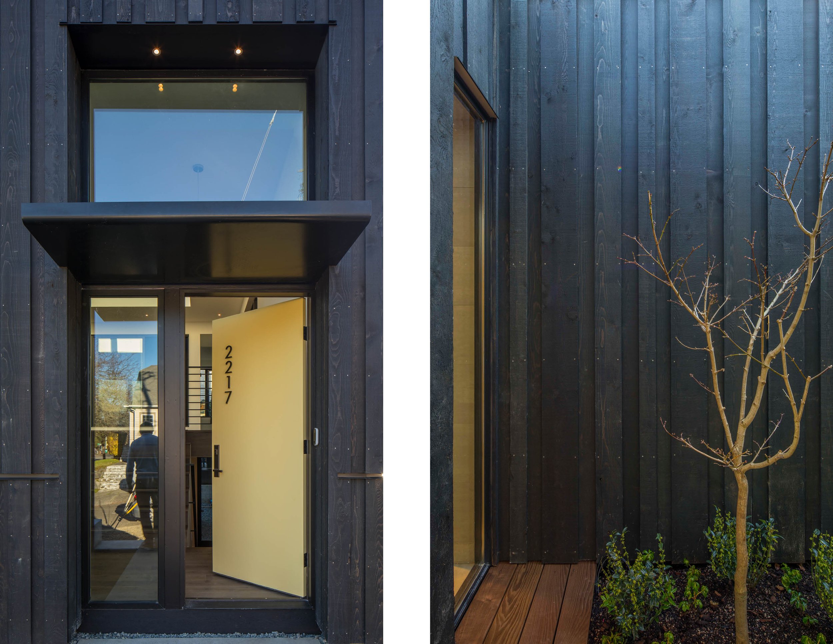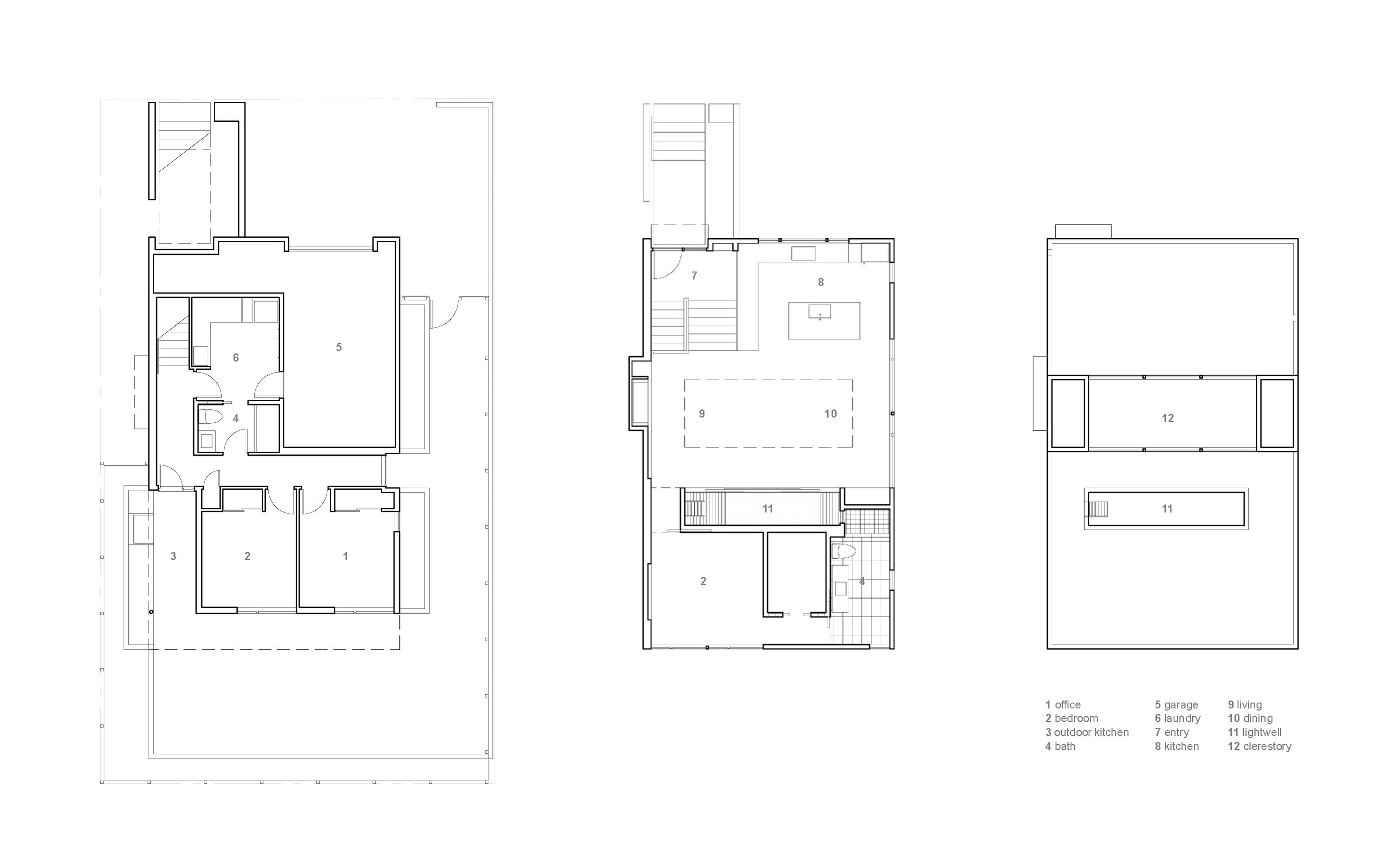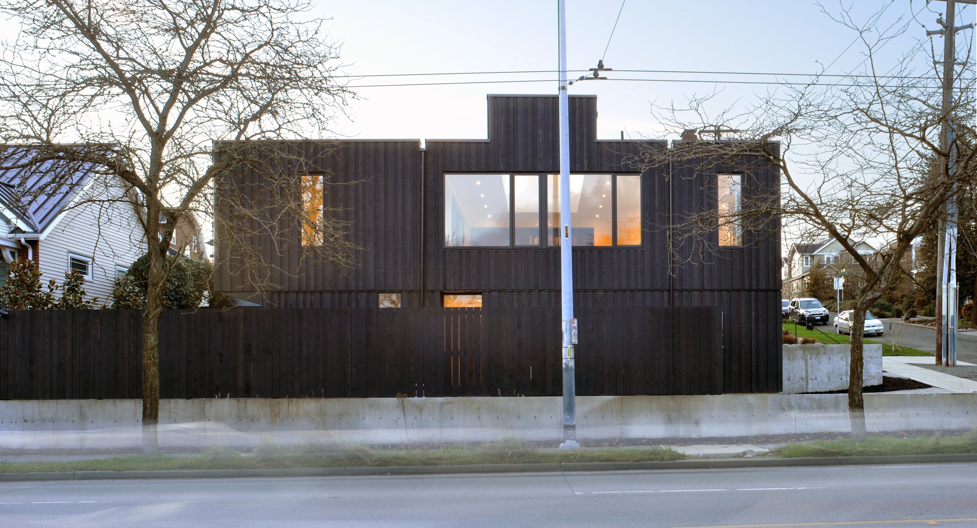Light Box
Situated on the east edge of the Capitol Hill neighborhood, the project site is an original lot of record that was subdivided from a larger lot that included the neighboring home. The resulting lot, at 3,060 square feet, was subject to additional land use constraints such as an eighteen foot height limit and restrictions on structure depth. These limitations are further compounded by taller homes to the south and west, a major arterial to the east, and topographic drop across the site. With few opportunities for the home to orient spaces outward, the design turns inward and upward.
The home, designed for an avid sailor, seeks to be compact and efficient like a well-crafted sailboat. It is organized around the idea of a “light box.” This is expressed by a clerestory and light well that expand the spatial volume, engage the sky, and bring landscape into the center of the home. As one light box pushes up the other pushes down to create a dynamic exchange of interior and exterior environments that fill the primary living spaces with daylight and intimacy. Through special opportunities in the zoning code, the clerestory breaks the boundaries of the reduced height limit to introduce spatial variation.
While the upper level is configured for daylight and social interaction, the lower level office, guest room, and covered outdoor kitchen engage the private garden. This exterior space is excavated into the site and enclosed by a fence and landscaped edge that buffers from the road to the east.
Even though the home is small in scale, it seeks to exert a presence on the corner site. It claims its territory with a low concrete wall and fence. The siding is ebony stained board on board cedar which vary in spacing and width to create a robust and textured façade for the muted light of the Pacific Northwest. This cladding is used in the landscaped light box to provide a cohesive return of the home’s exterior to its interior.


