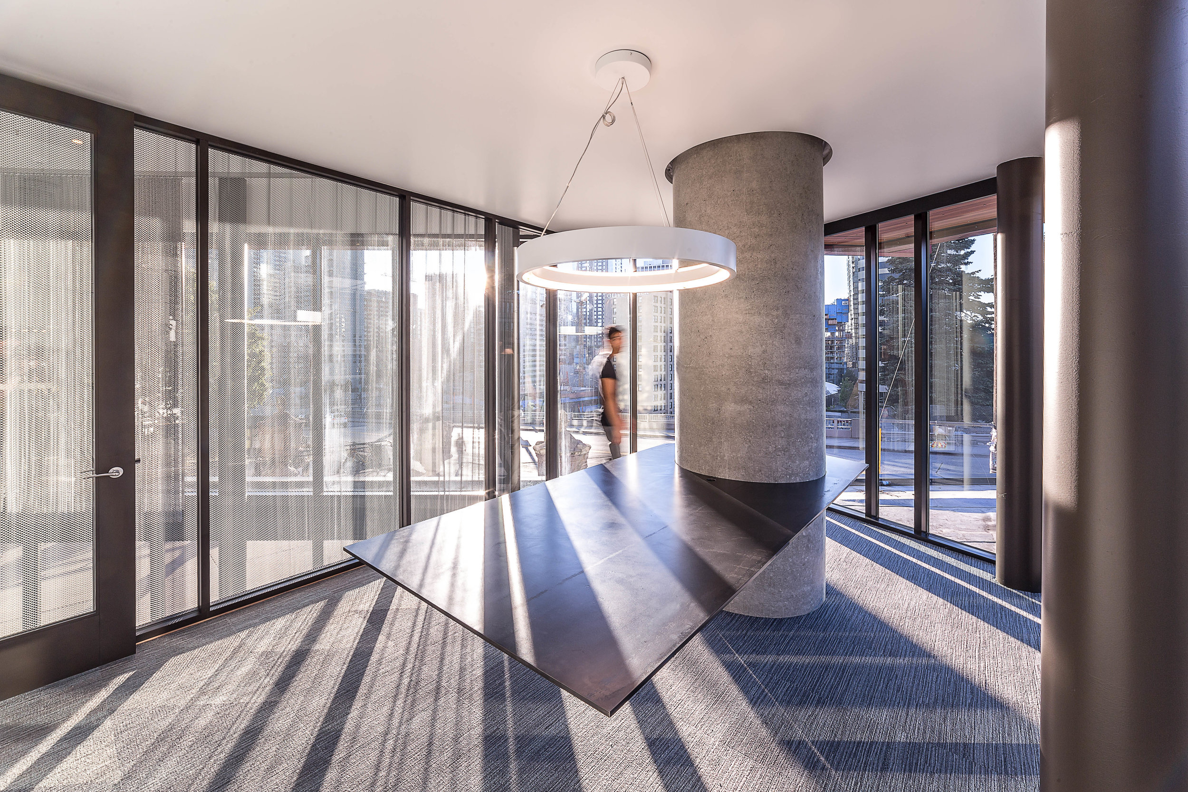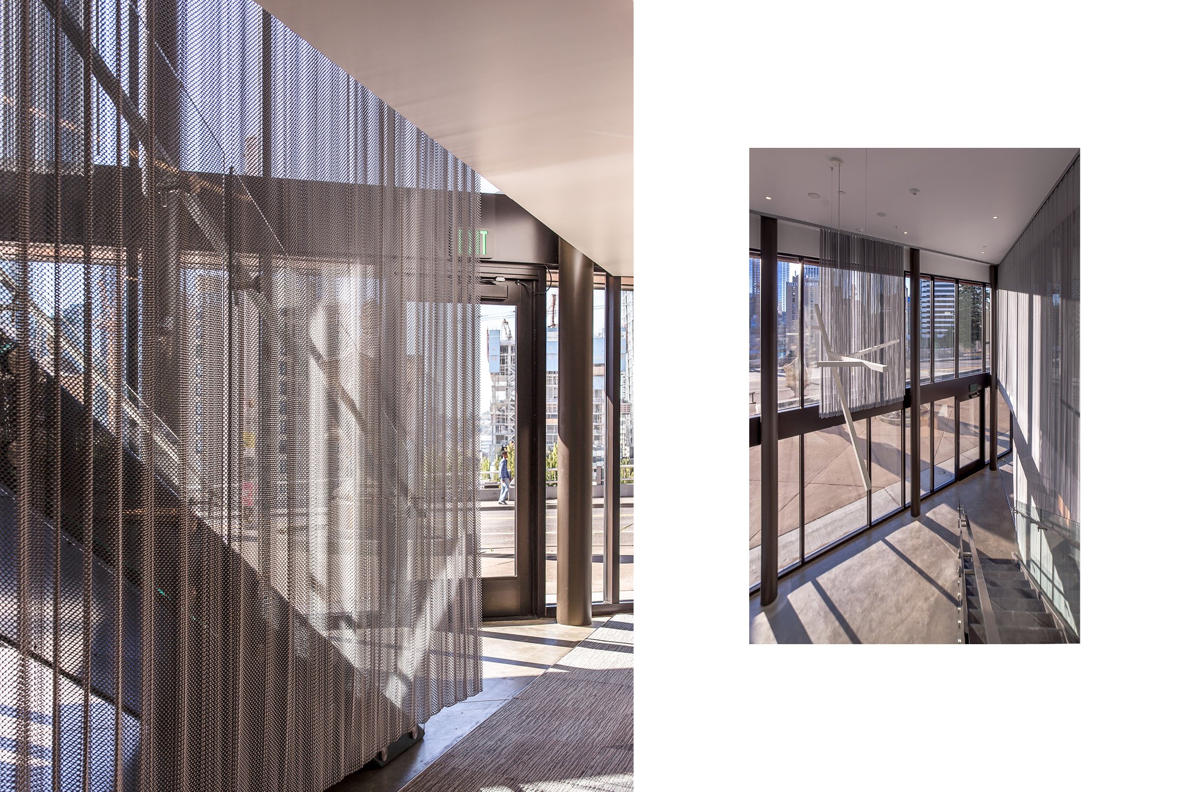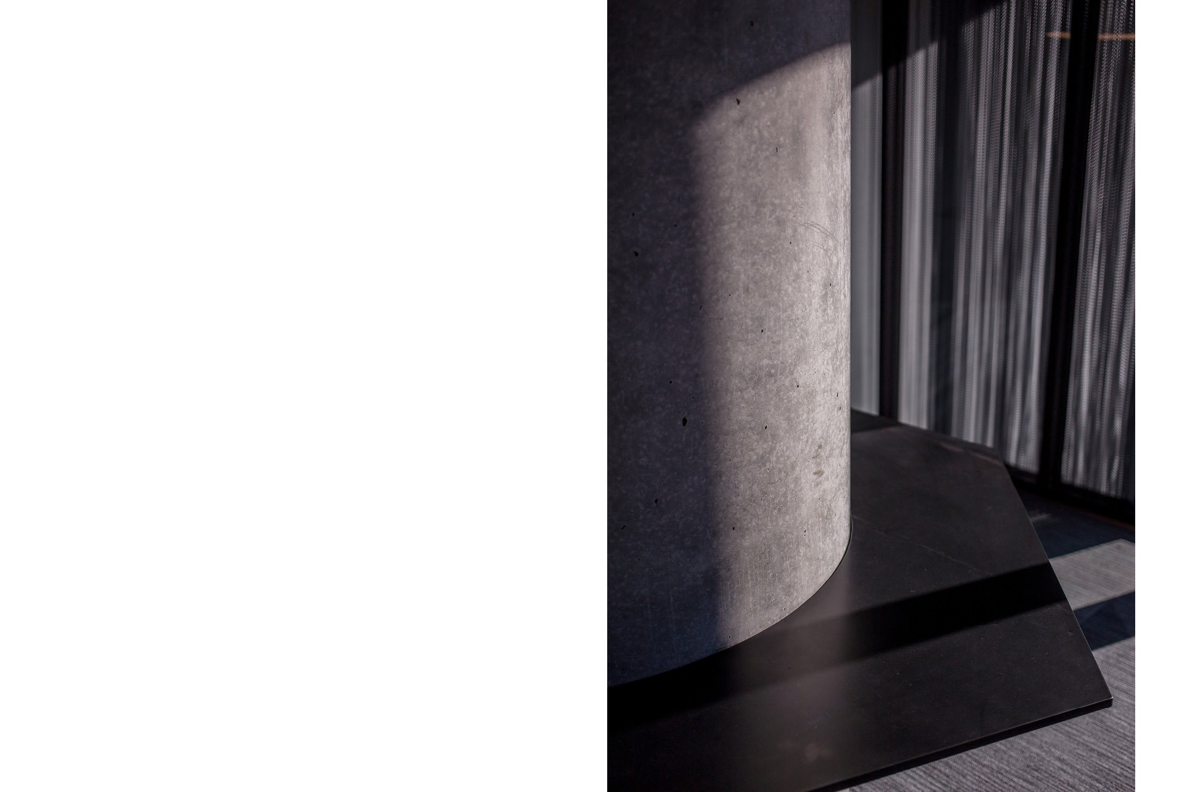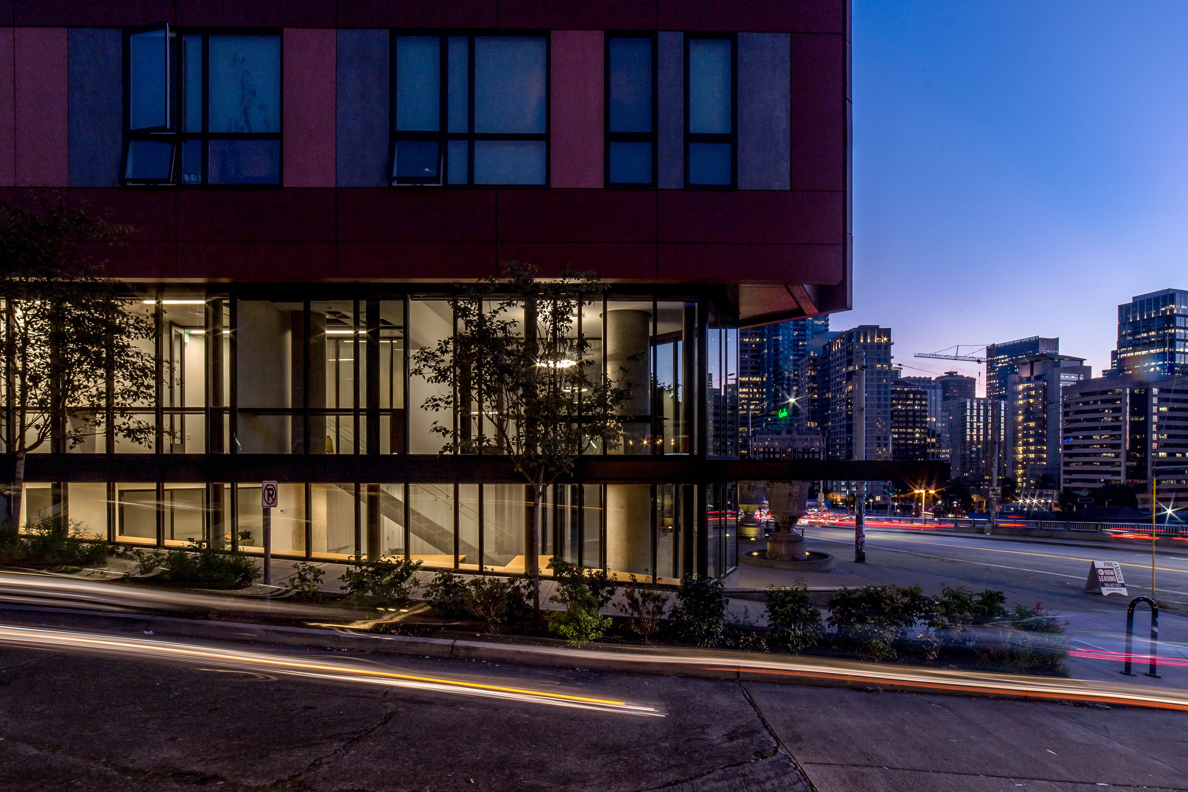Pine + Minor
This build-out for a real estate investment firm was challenged with an irregularly shaped space in an existing Capitol Hill mixed-use building. A cantilevered mezzanine is inserted between two large concrete columns to support private offices and a meeting room with a custom tension ring and steel plate conference table. This mezzanine defines an open work environment filtered by a metal mesh screen and formed steel and glass stair to the adjacent tall volume entry and sitting lounge. Closed service uses are integrated into the back wall of the space to accentuate the glass enclosed volume and maintain the dynamic geometry of the shell and intervention.





