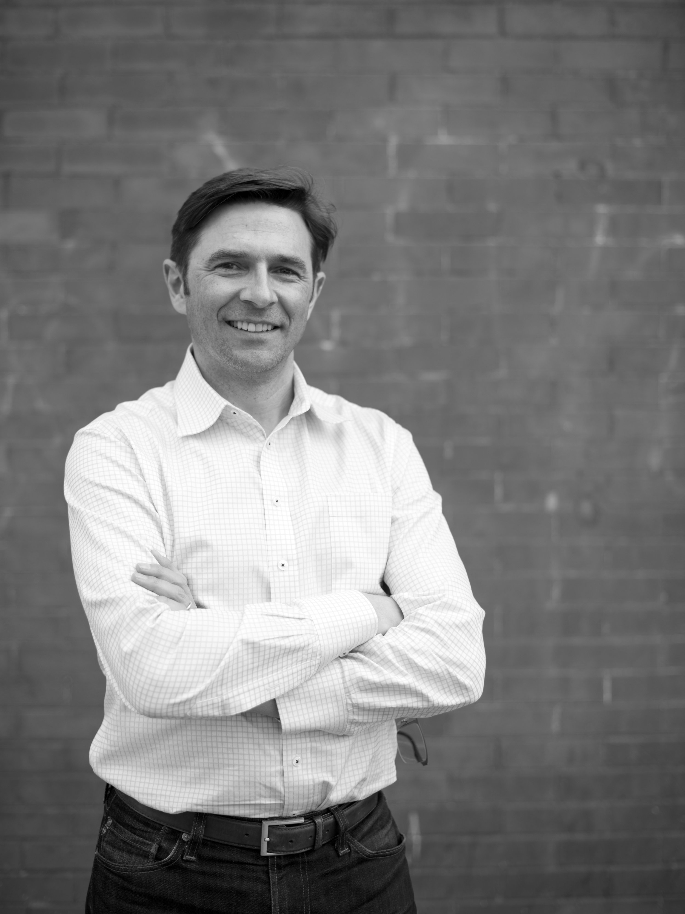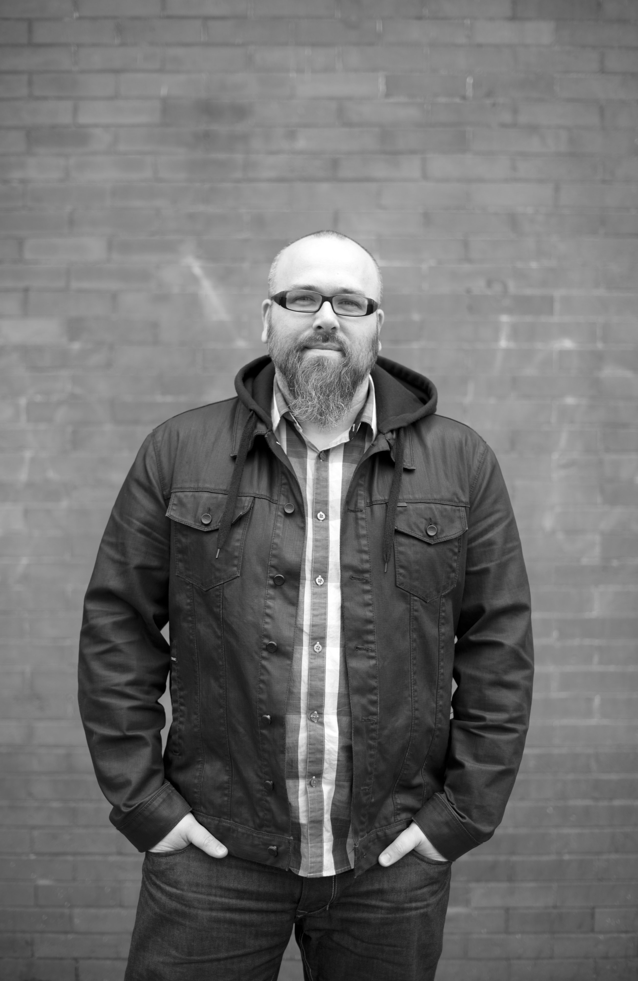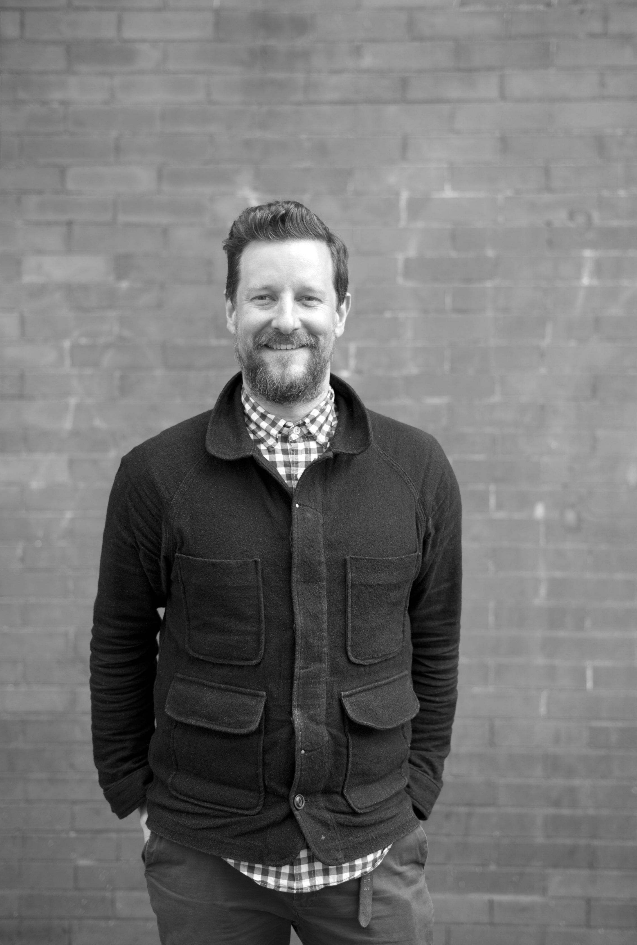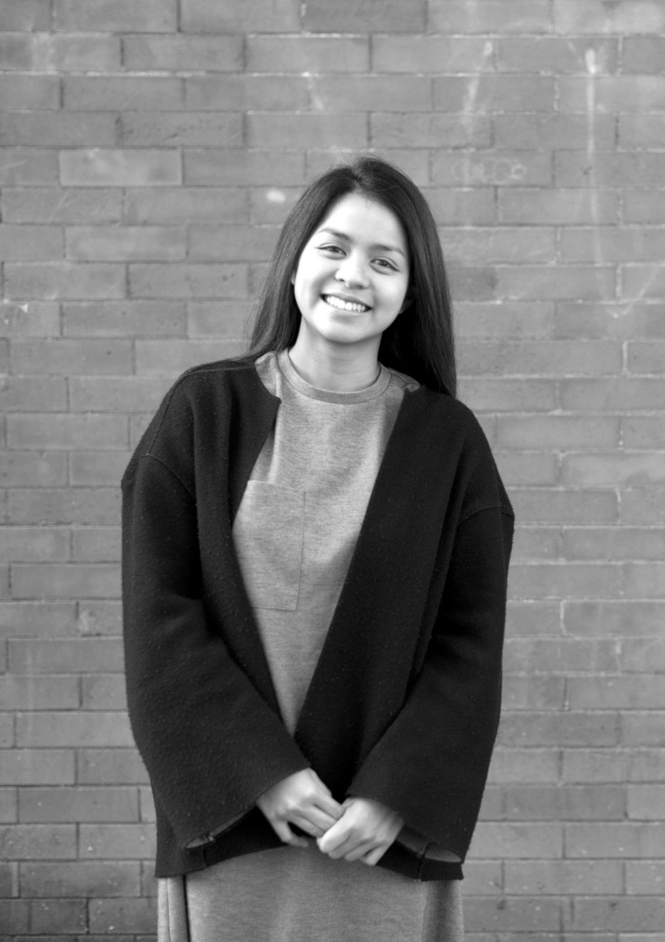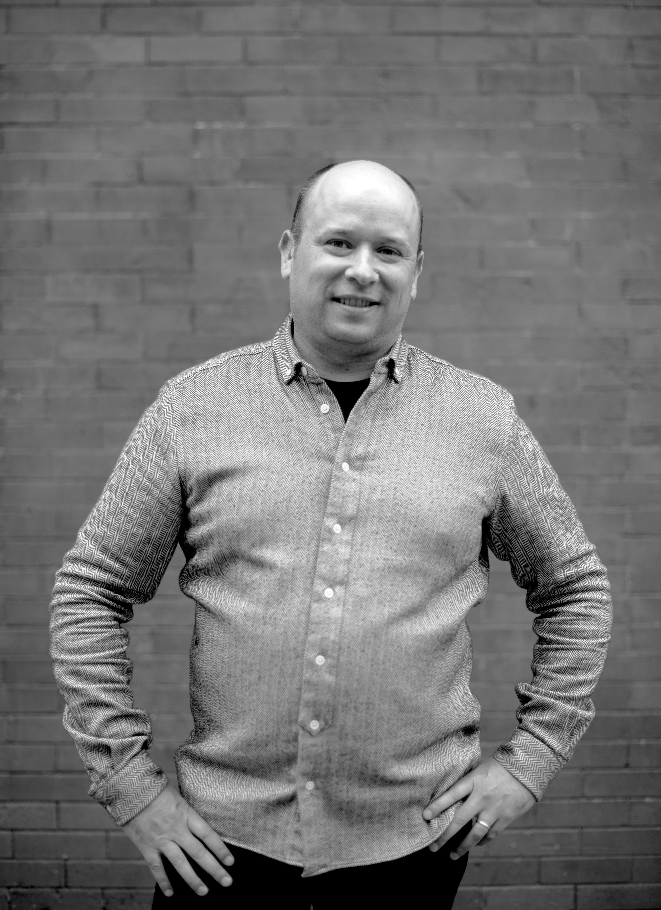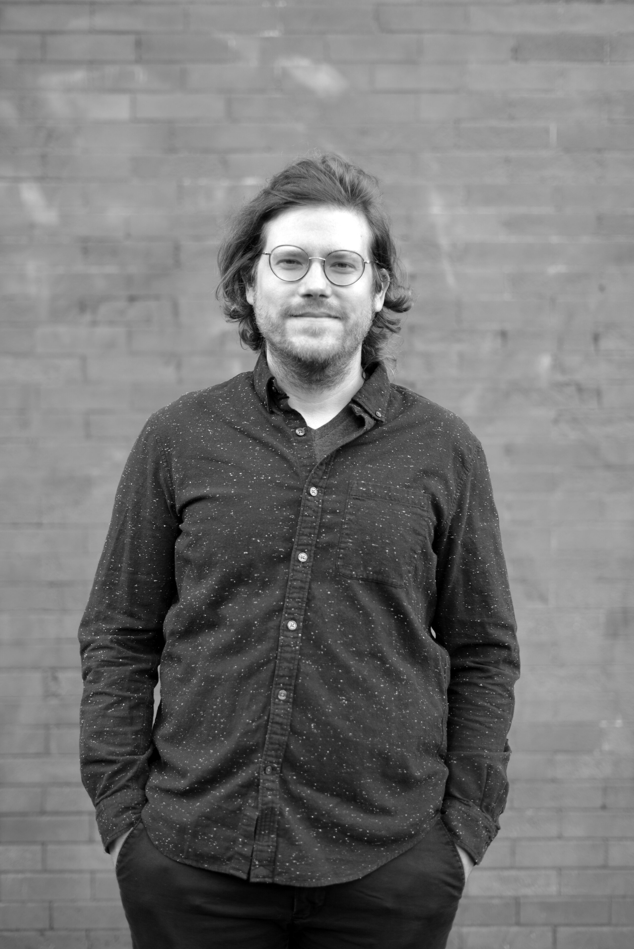Profile
Workshop AD is a Seattle based architecture practice focused on compelling projects across a range of geographies and scales.
We believe a workshop is not about a single voice, but a collective effort. We also believe in a workshop’s most honorable commitments to material, craft, and exploration. This model guides our practice and inspires us to pursue design critically, insightfully, and imaginatively.
We currently work within wide range of urban and rural conditions, climate, building types and uses found throughout the West and Alaska. Each project is uniquely informed by the needs of our clients, the integration of strong building forms and environment, the considered use of materials and daylight, and the clear expression for the human experience of a place.
People
Approach
workshop
We believe a workshop is not about a single voice, but a collective effort. We also believe in a workshop’s most honorable commitments to material, craft, and exploration. As leaders in this collective effort, our responsibility is not simply to design, but to guide the design and construction process. We work diligently to create a productive collaboration between clients, designers, engineers, and craftspeople. It is our responsibility to nurture an architectural expression that is not representative of a single voice, but a synthesis of multiple voices and many hands.
performance
We work closely with our clients to develop a clear understanding of their goals and priorities. These priorities form the foundation for our investigations and define a framework to evaluate the architecture proposals that follow. We measure a project’s success by how clearly the architecture performs and responds to our client’s particular objectives.
investigation
In order to expand a project’s design opportunities, we bring an open and responsive attitude to our clients goals and limits and actively seek out the particular conditions of the site and program. We believe it is our responsibility to challenge preconceived ideas and design processes. Through an iterative methodology, we investigate opportunities or strategies that are not at first apparent. These investigations create an architecture that speaks to invention and advances building typologies, the specific conditions of a site, and the particular needs of our clients.
responsibility
As the process of building consumes large amounts of capital and resources, it is our responsibility to manage a project’s limited resources and impact. These are financial, material, energy, and environmental. We often seek solutions that find the maximum effect from the most minimal means; efficient, compact buildings, carefully selected materials, and intelligent systems.
We work hard to do more with less. We seek to create an architecture that speaks to this efficiency and demonstrates restraint.
material
It is our responsibility to not simply be interested in how a project looks, but to bring a tangible understanding of how it will be built. We seek to create an architecture informed not only by the processes of design, but an exploration of material opportunity, and, fundamentally, the act of building itself. It is this understanding of material and craft that creates an enduring architecture of meaning.
range
Our Seattle workshop remains small and focused on compelling projects across a range of geographies and scales. Through this range of work--be it a new home in the forested subarctic, a shelter in the shrub steppe, surgically interventions on a 19th century loft building, or a half block of urban housing--we gather our experience from one environment and use it to expand our thinking and inform our work in another.


